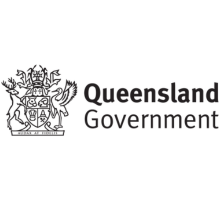The 6m portable pod is built using structural and fluorocarbon panels. Whilst the building is delivered prefabricated, the interior consists of LED downlights, power points, a double-glazed glass door and two awning windows. Inside the pod there is a 20mm quartz stone bench top with a built-in sink and drawers. Next to the mini kitchenette is a bathroom with a toilet and shower with the vanity basin outside the bathroom.
At the foundation of the pod lies a structural chassis, equipped with two forklift pockets at both the front and back. Additionally, there are four adjustable feet situated at the corners, providing the flexibility to be raised or lowered by up to 50mm. The pod seamlessly connects to mains electricity through a 15amp weatherproof plug on its exterior.
Alternatively, we do have a 6m office pod with a bathroom and bed option or a complete 6m open-plan.
Please Note: Furniture is not supplied with the building.






































