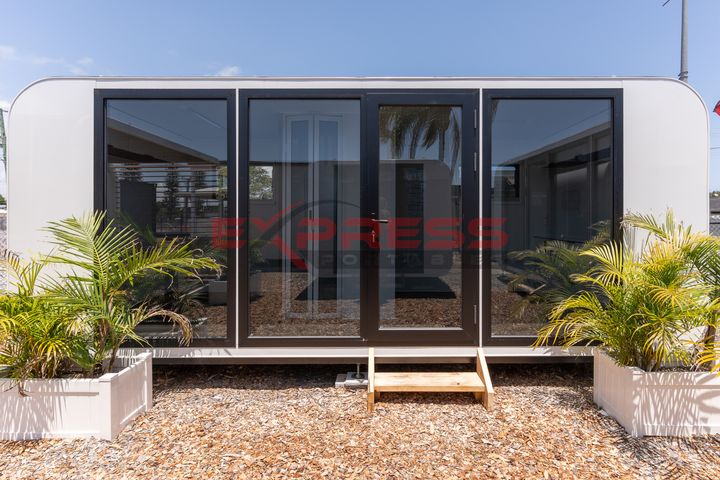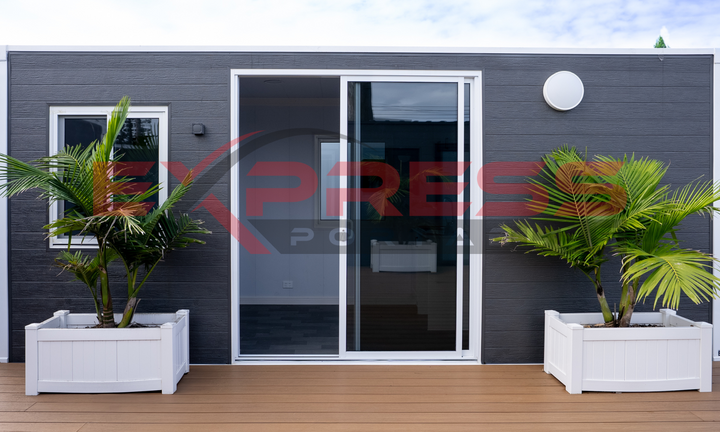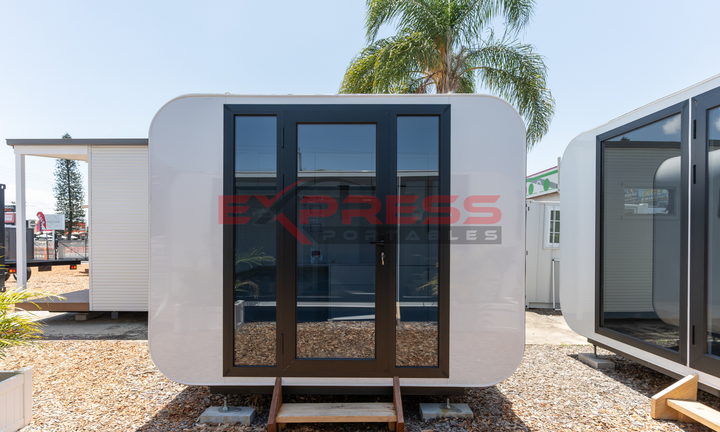Key Features
Open Plan
This adaptable design offers flexible furniture arrangements and the ability to customise your space to perfectly match your lifestyle. It allows you to tailor your building to your unique needs and preferences, ensuring both functionality and personal comfort.
Steel Frame
Featuring a steel frame ensuring structural integrity and stability. Engineered to withstand harsh weather conditions and the rigors of transportation, the steel frame provides a secure foundation for the entire structure.
Non-migratory Cable
The building comes pre-wired and uses non-migratory sheathing ensuring reliable performance and longevity. The purple sheathing prevents the chemical reaction that would typically cause a standard white cable to deteriorate when in contact with various types of insulated panels. All our electrical parts are registered with the Electrical Equipment Safety Scheme (EESS).
Exterior Light
The 4m cabin comes with a modern, energy-efficient LED wall light, adding style and practicality to your space while creating a cozy ambiance.
Double Glazed Windows
The inclusion of double-glazed windows offers improved insulation and noise reduction, enhancing overall comfort. Despite the cabin's compact size, these windows provide durability and energy efficiency.
2.4m Ceiling Height
The 2.4m internal ceiling height is thoughtfully designed to provide optimal space, enhancing the sense of openness and comfort within the cabin. This taller ceiling height creates a comfortable living experience while adding a modern and expansive feel to the cabin’s design.




















