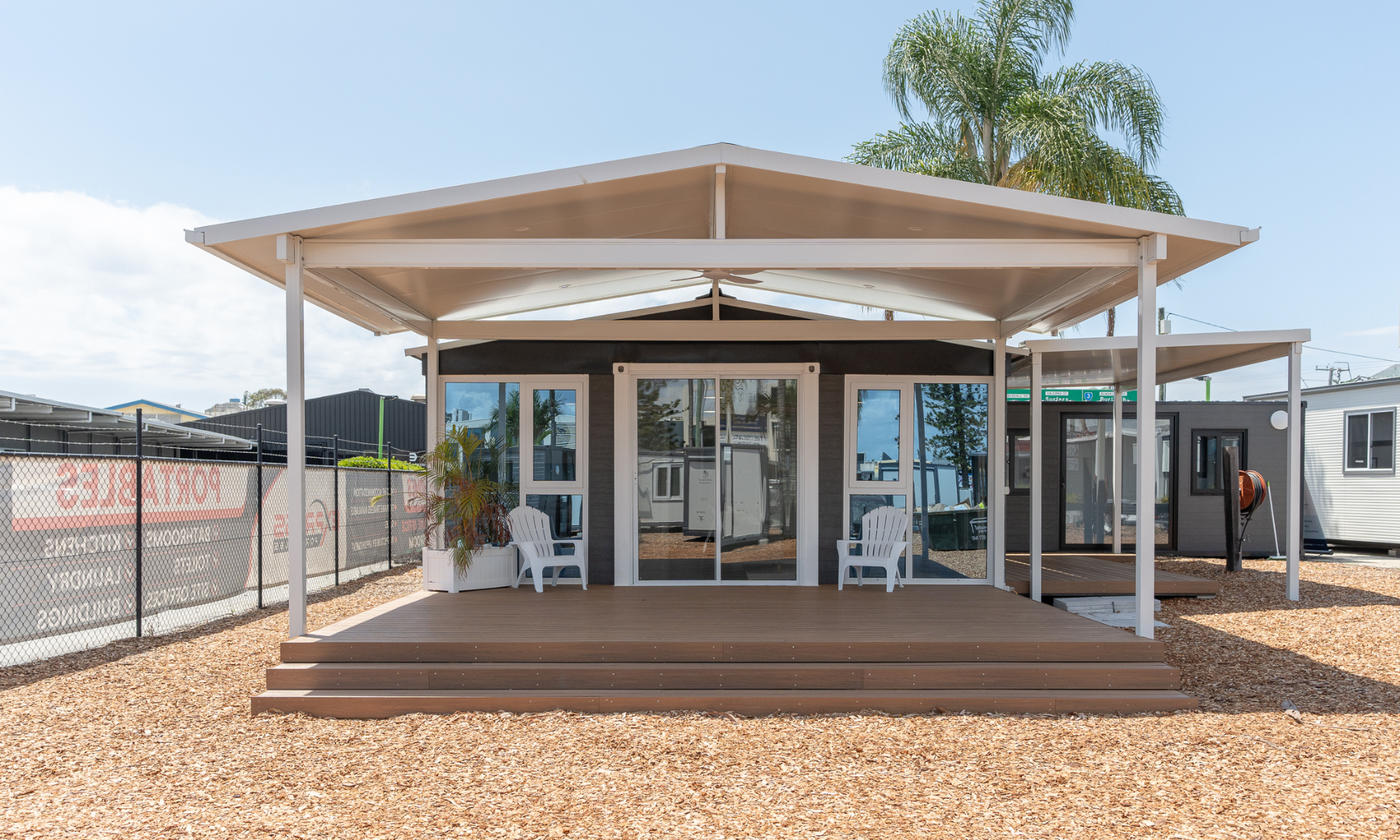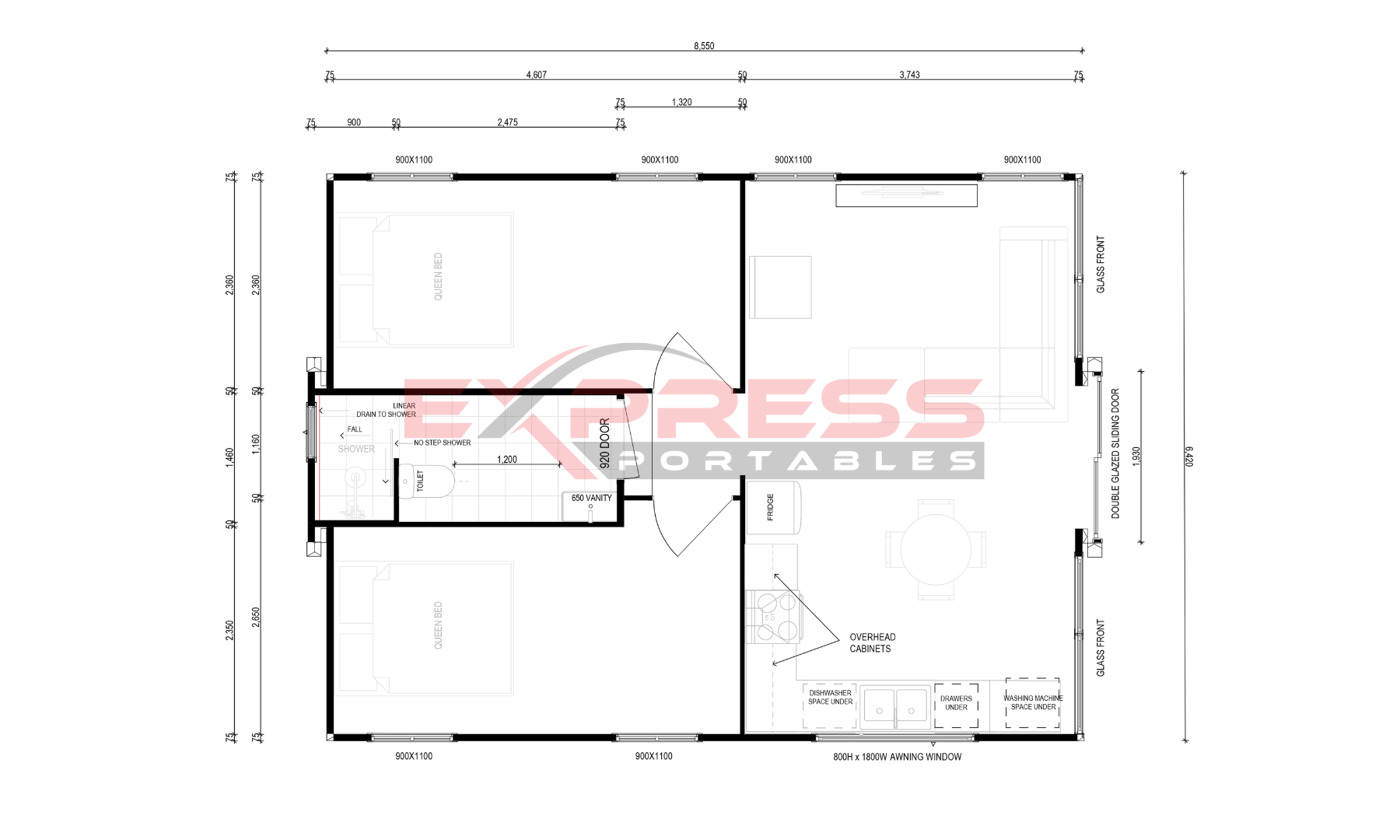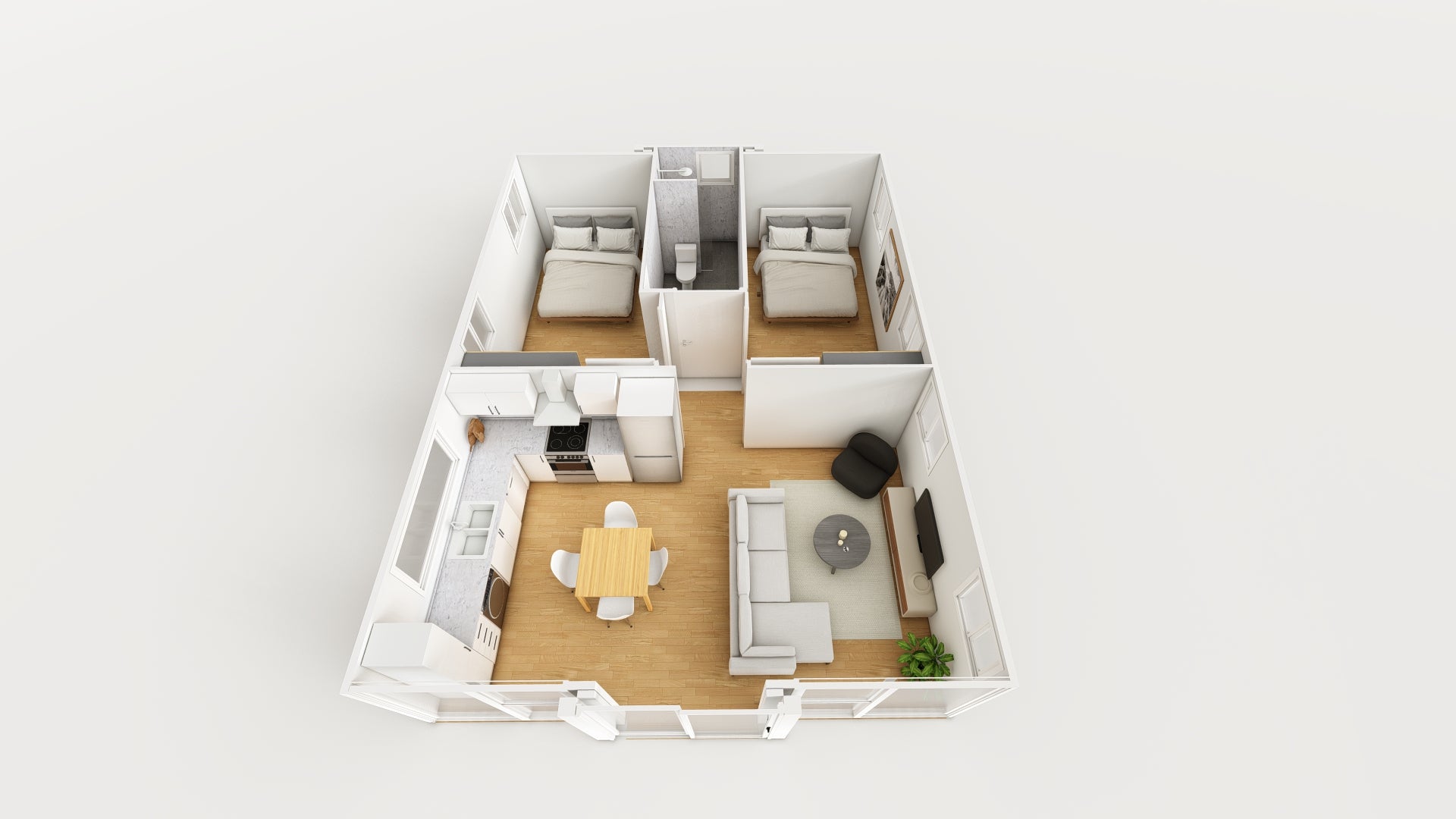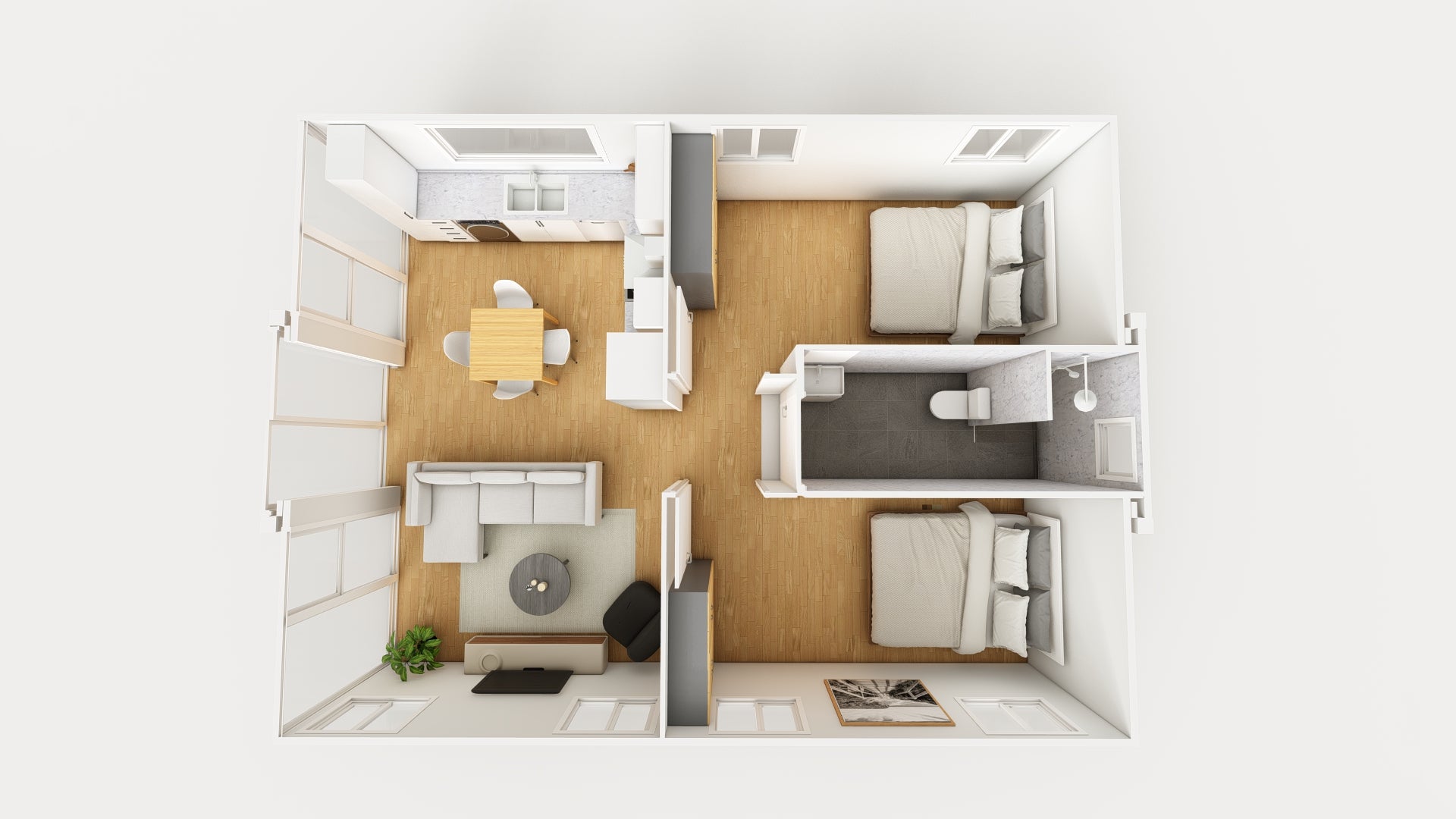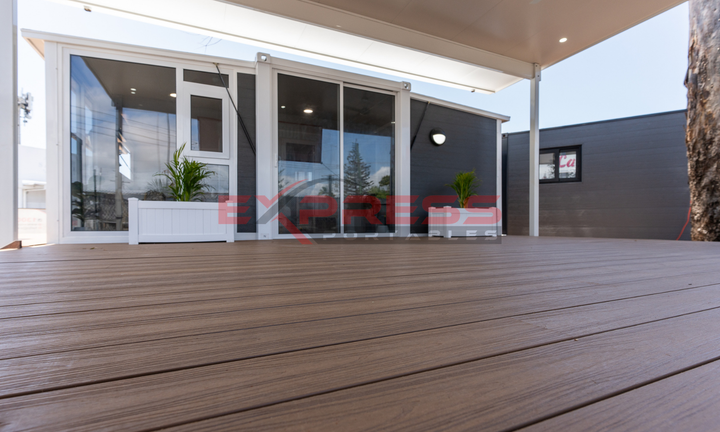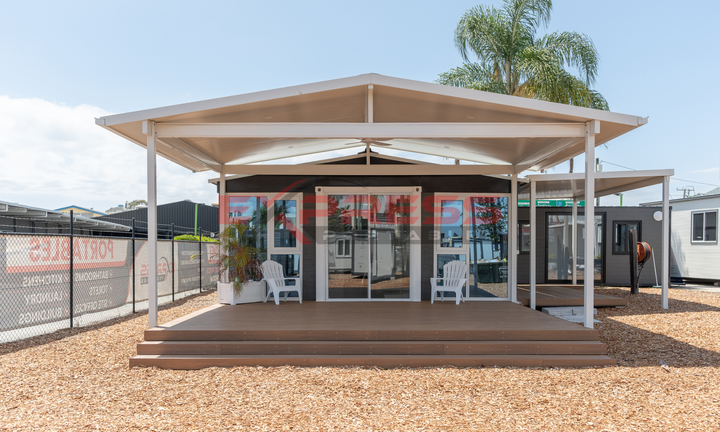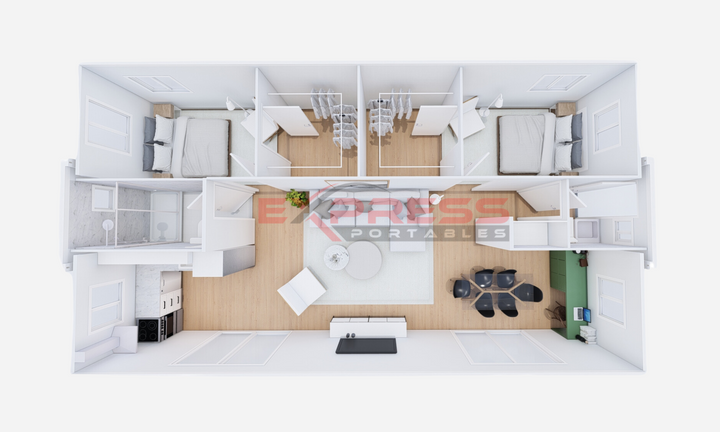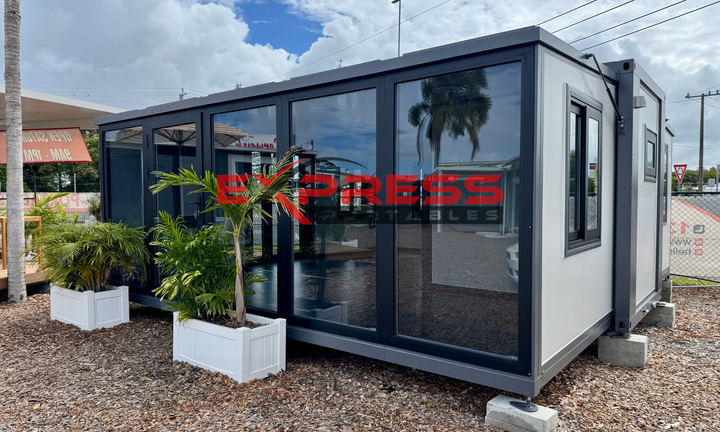Key Features












Class 1a Expander vs Standard Expander
| Feature | Class 1a Expander | Standard Expander |
|---|---|---|
| Building Code Compliance | Compliant with NCC & BCA for residential use | Some aspects do not meet Australian Building Code |
| Wind Rating | Engineered to N3 wind rating | No certified wind rating |
| Wall & Roof Panels | High‑performance PU (polyurethane) panels | EPS (expanded polystyrene) panels |
| Roof Insulation | Insulated roof cavity with Anticon blanket | No roof cavity insulation |
| Steel Frame | Australian engineered galvanised steel frame with increased steel thickness | Basic minimum‑spec steel |
| Bathroom Waterproofing | AS/NZS compliant waterproof membrane system | Waterproof wall lining board only |
| Ceiling Height | 2400 mm standard | Varies, typically from 2260 mm+ |
| Energy Efficiency | Compliant with Australian energy efficiency standards | No energy efficiency compliance |
| Electrical Compliance | All electrical components registered with the Electrical Equipment Safety System (EESS) | All electrical components registered with the Electrical Equipment Safety System (EESS) |
Polyurethane VS Polystyrene
PU Panels are suited for permanent dwellings (Class 1a) where energy efficiency, compliance, and long-term durability matter most.
EPS Panels are more cost-effective and lighter, but not as strong or thermally efficient.
| PU Panels (Polyurethane) | EPS Panels (Polystyrene) | |
|---|---|---|
| Thermal Insulation | ★★★★☆ High R-value - excellent for energy efficiency |
★★★☆☆ Good insulation, but not as thermally efficient |
| Panel Strength | ★★★★☆ High strength-to-weight ratio |
★★★☆☆ Lightweight, but slightly less structural strength |
| Weight | ★★★★☆ Lightweight but denser than EPS |
★★★★★ Extremely lightweight |
| Moisture Resistance | ★★★★☆ Closed-cell foam resists water and mould |
★★☆☆☆ Can absorb moisture over time if not sealed |
| Sound Insulation | ★★★★☆ Good acoustic suppression |
★★☆☆☆ Limited sound-dampening ability |
| Durability / Longevity | ★★★★☆ Long-lasting, resists degradation |
★★★☆☆ Long lasting, but more prone to weathering & breakdown |
| Finish Quality | ★★★★☆ Smoother and denser finish |
★★★☆☆ Slightly softer feel, not as premium |
| Cost | $$$ Higher upfront cost, better long-term performance |
$$ Lower cost, suitable for low-budget |
| Applications | Ideal for Class 1a dwellings, cold rooms, high-spec builds | Common in sheds, low-cost cabins, or temporary use |
Specifications
What’s included from
Express Portables
Class 1a Expander Home
Ready for installation by a licensed builder or under an approved owner-builder permit.
Building Certification & Engineering
We connect you with our trusted Building Certifier and Structural Engineer to streamline the approval process.
Building Certifications
Paperwork and documentation to support council and/or certifier approval.
Detailed Installation Guide for Builders & Trades
Step-by-step manual to guide licensed trades through setup and fit-off.
Transport to Your Site
If included, we coordinate the delivery of your home to your nominated site.
Warranty
Structural (6 yrs 6 mo) and non-structural (6 mo) defect protection.
Additional costs for
The Purchaser to Consider
While Express Portables supplies the Expander Home, there are additional third-party costs to consider.
The following is a guideline only and can vary based on location, site conditions and local council requirements.
- Review plans and engineering documents
- Lodge approvals with council
- Coordinate required inspections
- Issue the final Certificate of Occupancy
- Positioning the home on engineered foundations or footings
- Connecting services such as power, water, sewer/septic, and stormwater
- Completing structural fix-offs, including expansion and sealing
- Carrying out any on-site works like decks, stairs, or ramps if required
- Coordinating inspections as part of the final certification process
This ensures the dwelling is installed safely, in full compliance with Class 1a requirements under the National Construction Code (NCC) and qualifies for final occupancy approval.
Process
Step 1: Initial Enquiry or Display Village Visit
Start by contacting the Express Portables sales team for a no-obligation chat about your project. We'll walk you through the options, answer any questions, and explain what's involved with owning a Class 1a Expander Home.
You can also book a private tour at our Gold Coast Display Village to view our homes in person.
Whether you’re still planning or ready to move ahead, this first step is all about giving you clarity, confidence, and expert advice from the start.
Step 2: Site Suitability & Pre-Approval Check
Once you’re ready to proceed, we’ll connect you with our trusted Building Certifier and Structural Engineer for a preliminary assessment. Alternatively you can provide your own preliminary assessment from a town planner or building certifier to assess eligibility.
You will need to provide your own site plan to conduct a preliminary assessment. This preliminary assessment helps identify any potential planning restrictions, zoning issues, or site challenges early on — such as setbacks, overlays, wind speed, and climate zone.
This step ensures you have confidence that your project is likely to meet council and building code requirements before moving further into the approvals process.
Step 3: Contract Signing & Initial Deposit
Once your site has been deemed suitable and you’re ready to move forward, we’ll prepare your Build Contract.
This contract will outline:
- The scope of works and what's included in your Expander Home package
- Customisations (if any) and your selected finishes
- Estimated timeframes for manufacturing, delivery, and installation
- Payment terms, including deposit and progress payments
To secure your place in our production schedule, a non-refundable initial deposit is required upon signing. This deposit confirms your commitment and allows us to begin the next steps — including final plans, engineering, and scheduling your batch build.
🛈 Note: We’ll ensure you have ample time to review and understand all contract details, and we’re here to answer any questions before you sign.
Step 4: Factory Construction
Once your contract is finalised, your home enters our scheduled production process. Built in controlled factory conditions by our trusted manufacturing partners, this approach ensures consistent quality, weather protection, and reliable delivery timelines.
The Express Portables design team oversees all aspects of compliance, workmanship, and detail throughout the build. Construction typically takes 9–11 weeks to complete.
Step 5: Shipping, Transport & Delivery
Once factory construction is complete, your home is carefully prepared for shipment. International shipping from our manufacturing facility typically takes 4–5 weeks.
Transport to your site is scheduled in coordination with you or your site builder. Your builder is responsible for unloading the building onto the prepared footings and beginning the installation process.
After installation, the customer is required to arrange the final Occupancy Certificate, with guidance and support provided by our Building Certifier to ensure a smooth approval process.
Frequently Asked Questions
Express Portables Class 1a Expander Homes are fully self-contained, certifiable dwellings built to comply with the National Construction Code (NCC) and Australian Building Code (BCA), designed for permanent residential use.
Yes, the Class 1a Expander Homes meet NCC and BCA standards and come with the necessary certifications for structural, insulation, plumbing, and electrical compliance.
Installation must be carried out by a licensed builder or someone holding an approved owner-builder permit to ensure compliance and safety.
No. Our Expander Homes are not certified for sites that require a Bushfire Attack Level (BAL) rating. If your property is located in a bushfire-prone area, additional assessment and modifications would be required, which are not currently offered by Express Portables.
We provide the Class 1a Expander Home (packed down), building certifications, site-specific footing designs, delivery (if quoted), a detailed installation guide, and structural warranties.
Costs like development approvals, site preparations, crane hire, appliances, furniture, decks, patios, gutters, and onsite installation services and insurances are not included.
Factory construction typically takes 9-11 weeks, followed by 4-5 weeks for international shipping to Australia.
These buildings are not acoustically reated and have not undergone sound performance testing or engineering.
You need to organise soil testing, footings, site works, and connection to utilities, usually via your site builder or other local contractors.
You will require development approvals and certification from a building certifier before installation, including a final occupancy certificate.
Our homes use 60mm polyurethane panels offering high thermal insulation and energy efficiency, superior to typical polystyrene panels.
Structural defects are covered for 6 years and 6 months, while non-structural defects have a 6-month warranty.
Yes, we offer options like decks, patios, air conditioners, and hot water units, which can be added separately to your Quote.
Yes, all windows and doors feature aluminium frames with double glazing to improve thermal and acoustic performance.
Your licensed builder will unload the home onto the engineered footings, install and assemble the Expander unit, connect all necessary services (power, water, sewer), complete structural fit-offs and coordinate required inspections to obtain final certification.
Yes, we arrange delivery across Australia and can coordinate transport as part of your package.
Start by contacting our sales team for an initial consultation or visit our Gold Coast Display Village. We will guide you through site suitability, approvals, contracts and the process.
No. The buildings do not have a snow load rating.
