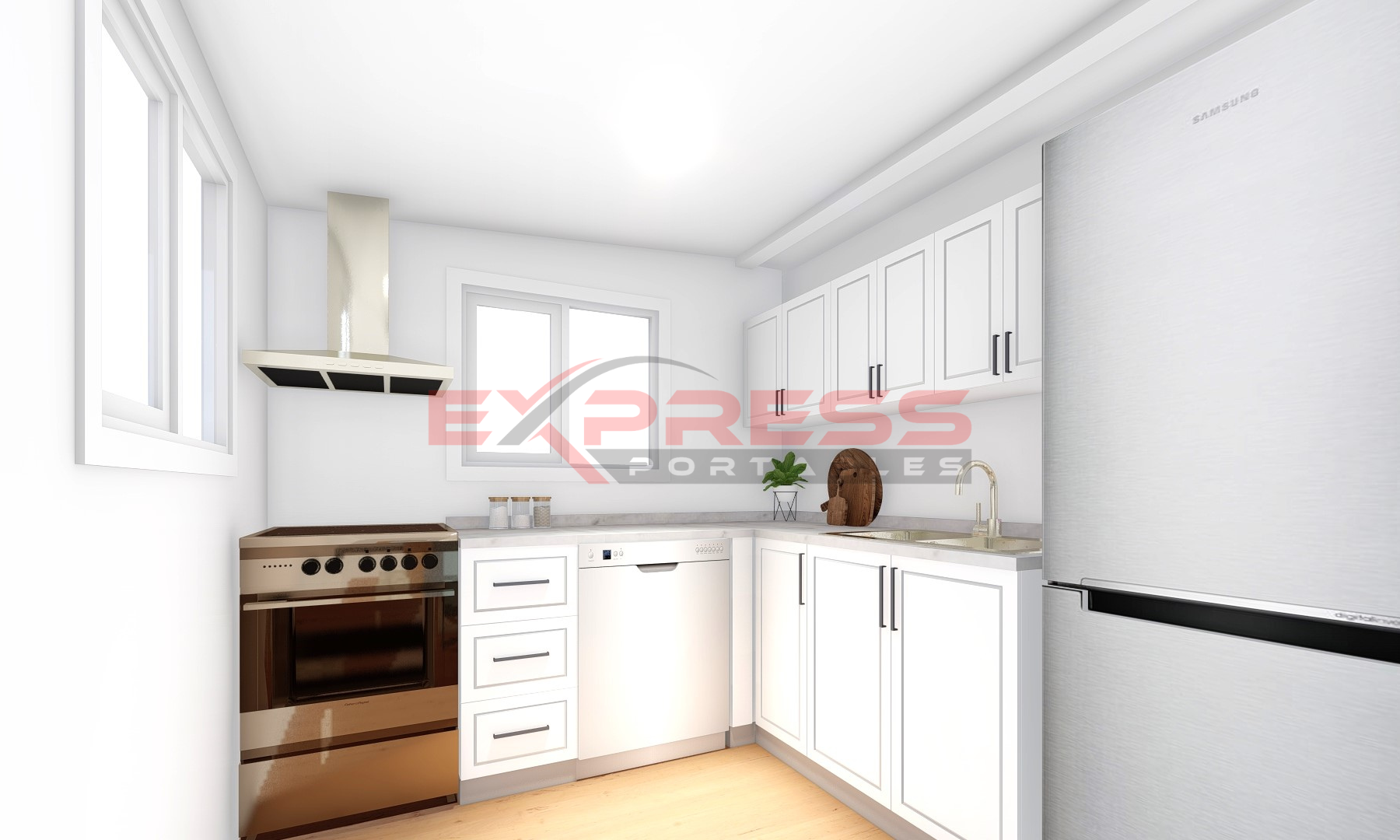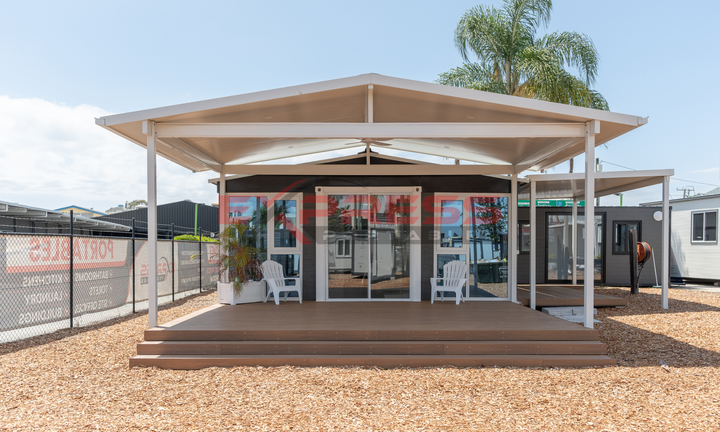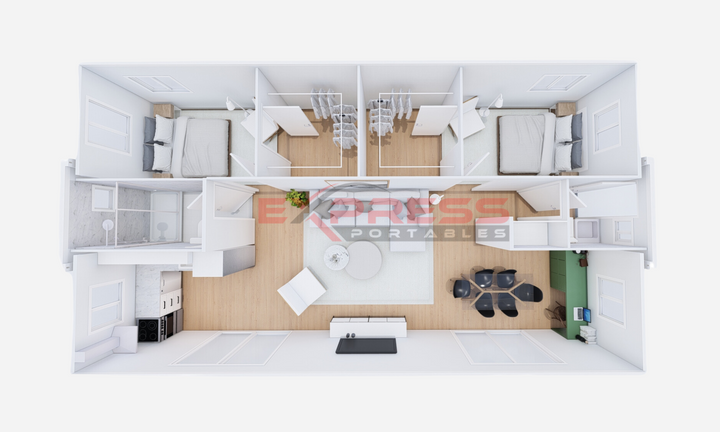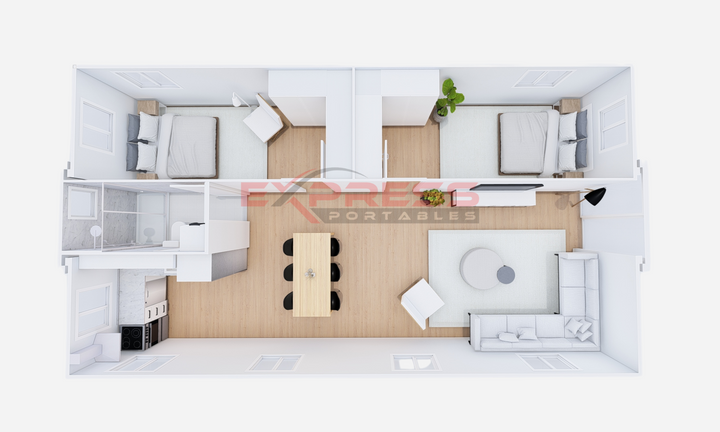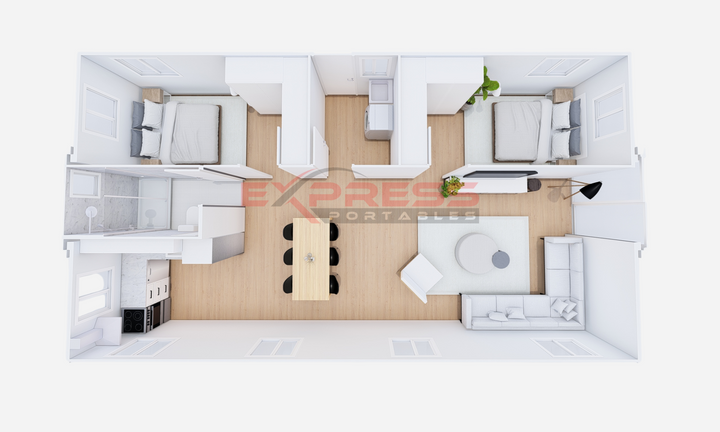Key Features
Pitched Roof
The Superior range features a 10-degree pitched roof that improves water drainage, prevents leaks, and adds a modern look to your home. The pitched roof options allow for a 2.4m internal ceiling. The gable roof comes flat-packed inside the building and must be assembled and installed by the customer or a qualified tradesperson.
Non-migratory Cable
The building comes pre-wired and uses non-migratory sheathing ensuring reliable performance and longevity. The purple sheathing prevents the chemical reaction that would typically cause a standard white cable to deteriorate when in contact with various types of insulated panels. All our electrical parts are registered with the Electrical Equipment Safety Scheme (EESS).
Roof Eaves
The roof eaves of the building feature a 175mm overhang, providing additional protection against rain. It also offers improved insulation by allowing rainwater to run off more efficiently, preventing moisture build-up around the structure. Guttering can be installed.
Bathroom
A fully equipped bathroom designed for convenience and style, featuring a toilet, shower, mirror, cabinetry, and a sleek vanity. Optional washing machine space.
Pre-plumbed
The bathroom is pre-plumbed; however, additional plumbing might be necessary depending on the building. The building must be elevated at least 500mm off the ground.


