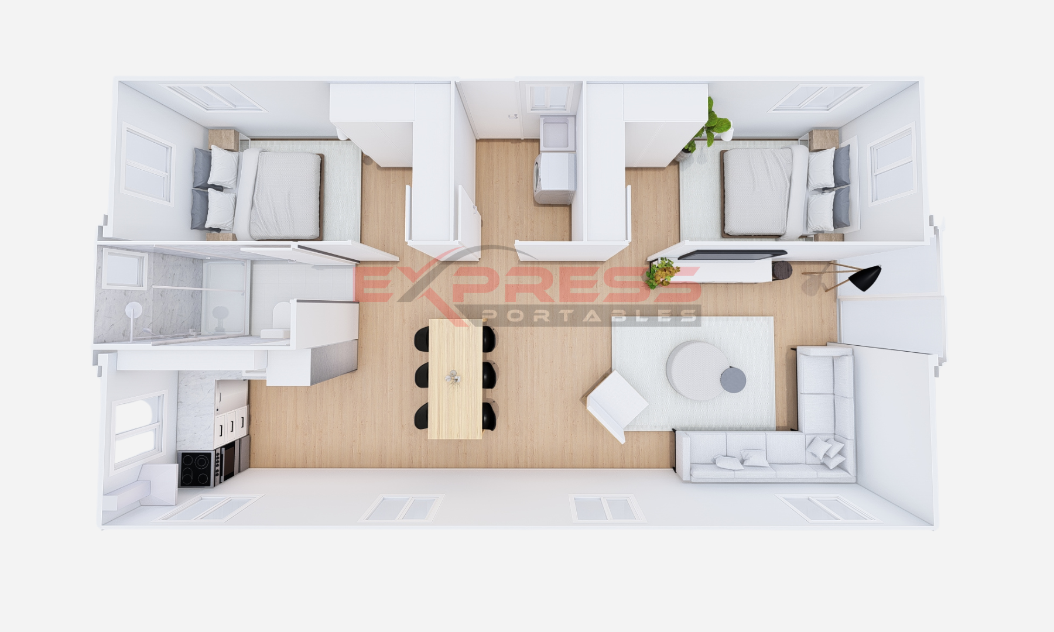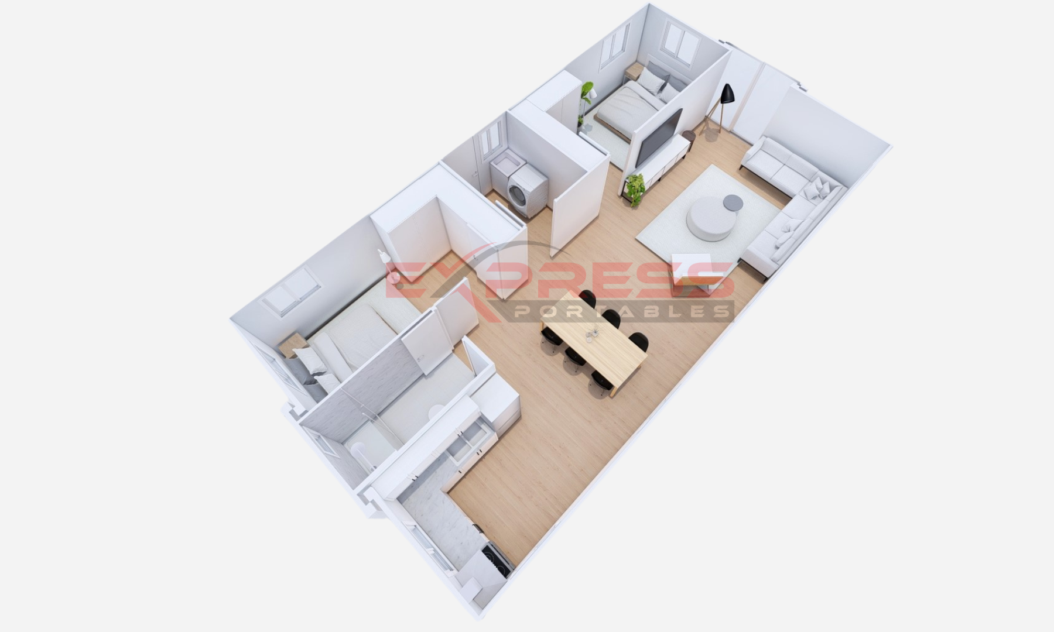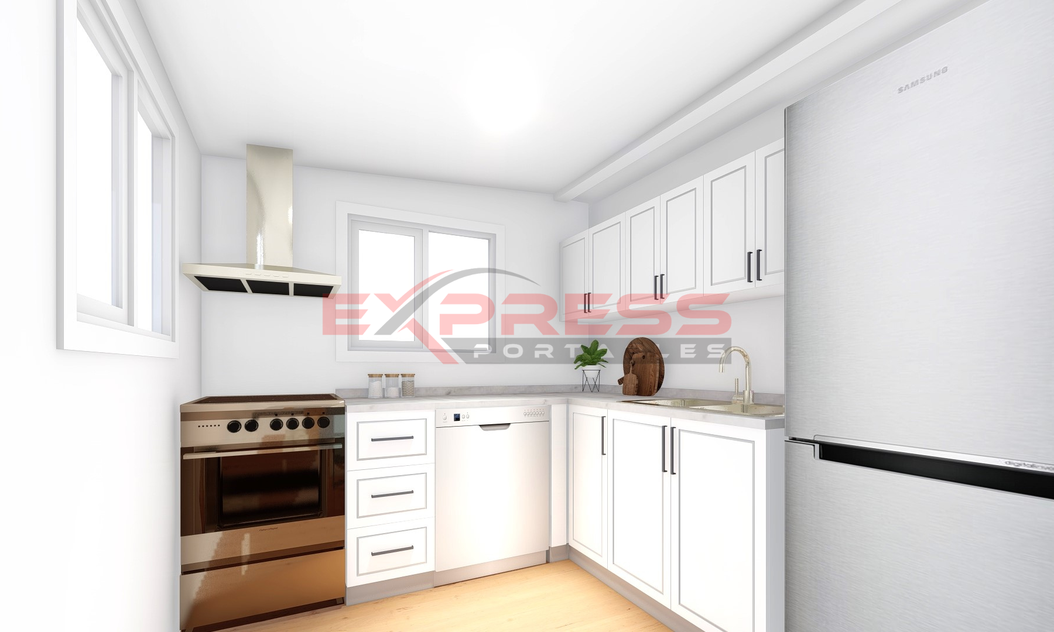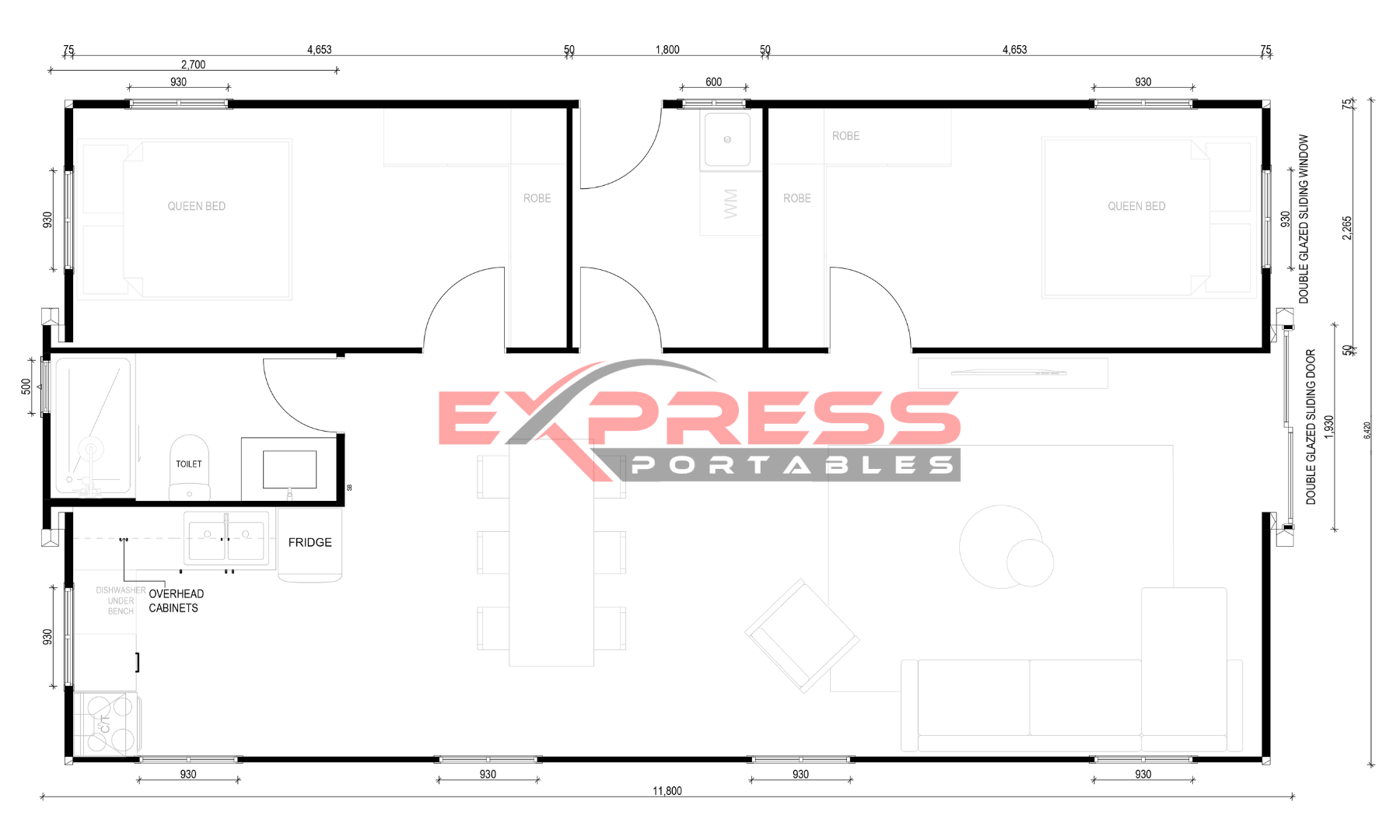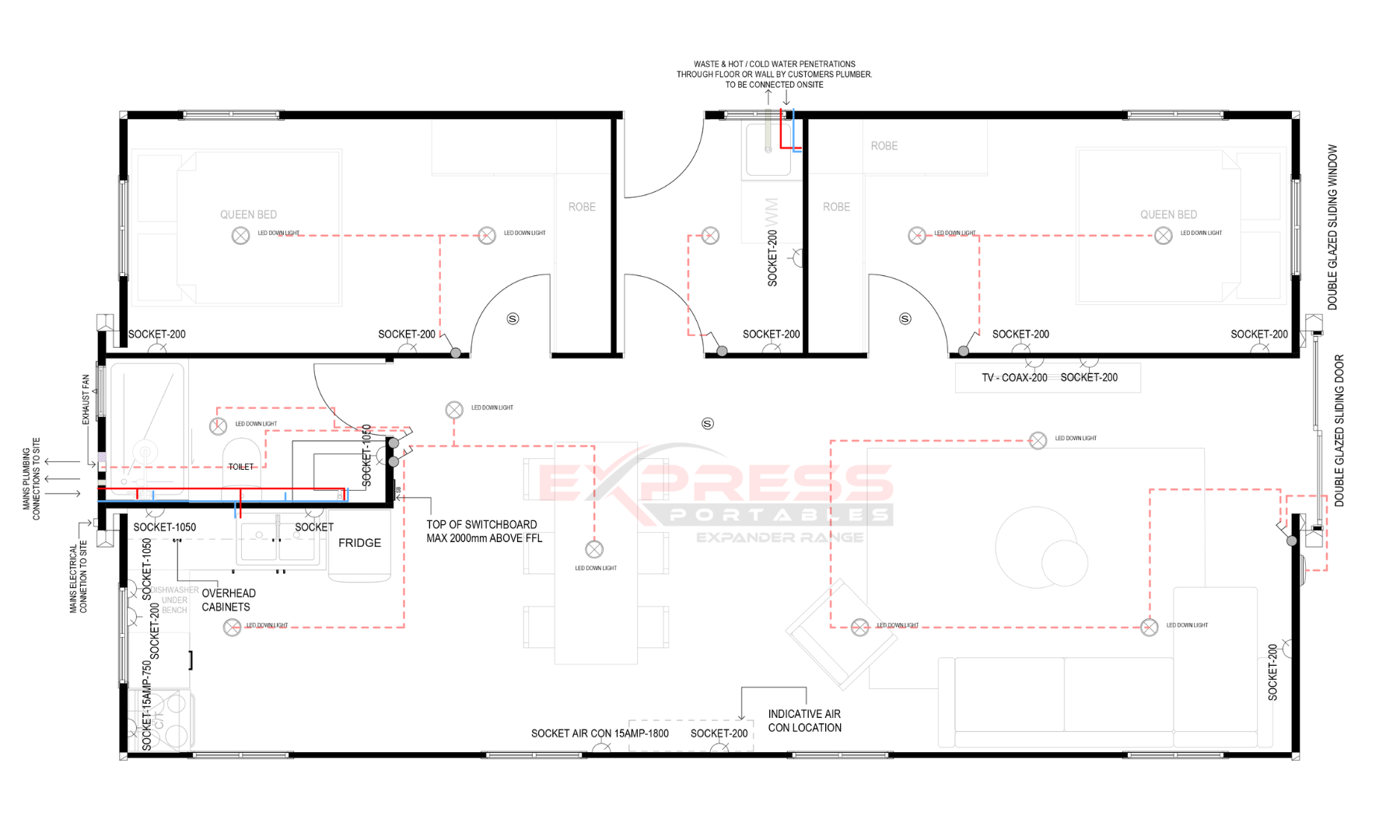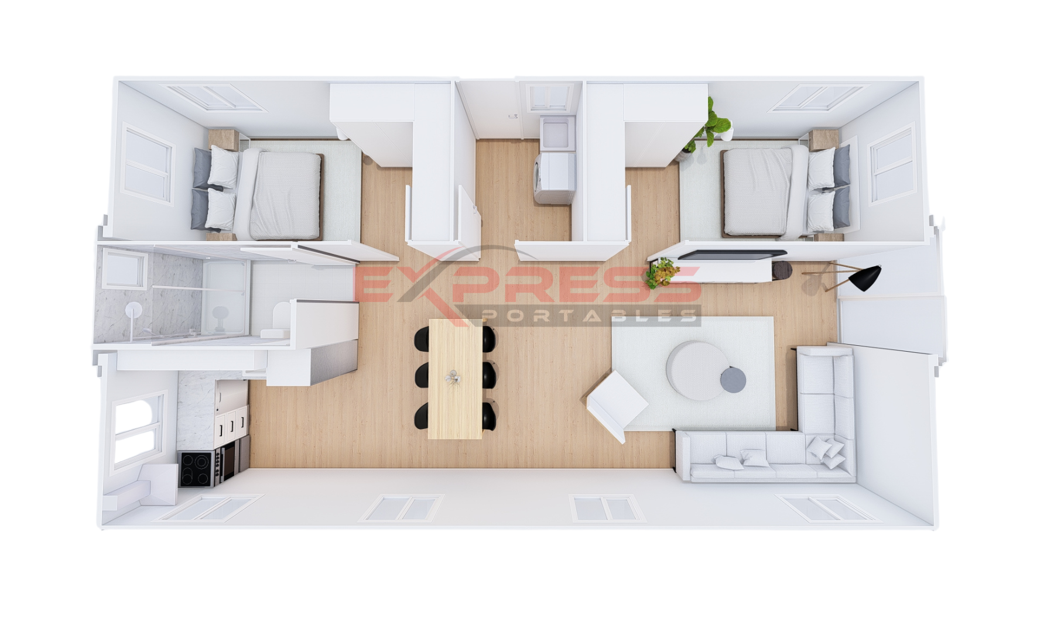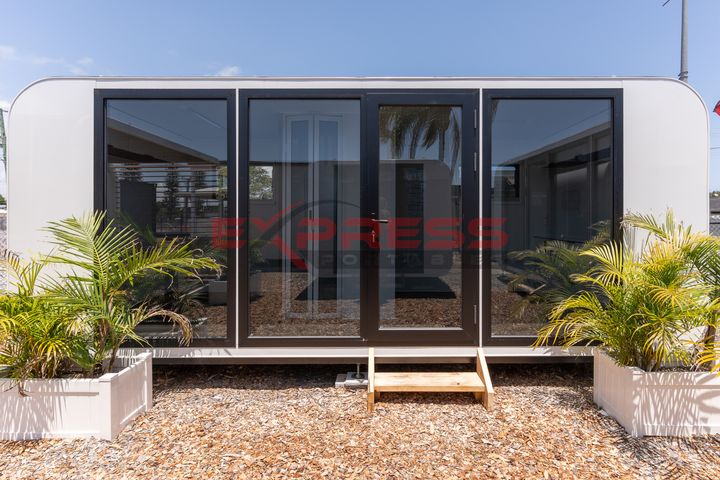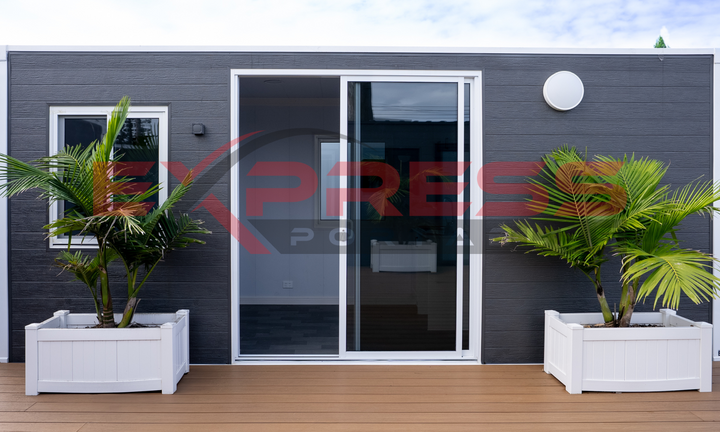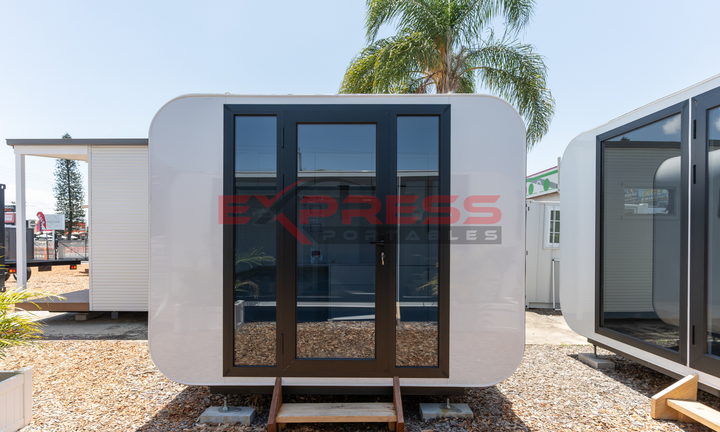Key Features
Roof Covering
Featuring a one-piece roof covering made from fibre reinforced plastic offering a seamless finish, preventing roof leaks. It's sleek design enhances durability, ensures weather resistance, and offers a modern, low-maintenance solution built to last.
Non-migratory Cable
The building comes pre-wired and uses non-migratory sheathing ensuring reliable performance and longevity. The purple sheathing prevents the chemical reaction that would typically cause a standard white cable to deteriorate when in contact with various types of insulated panels. All our electrical parts are registered with the Electrical Equipment Safety Scheme (EESS).
Roof Eaves
The roof eaves of the building feature a 175mm overhang, providing additional protection against rain. It also offers improved insulation by allowing rainwater to run off more efficiently, preventing moisture build-up around the structure. Guttering can be installed.
Equipped Bathroom
A fully equipped bathroom designed for convenience and style, featuring a toilet, shower, mirror, cabinetry, and a sleek vanity. Optional washing machine space.
Pre-plumbed
The building comes pre-plumbed with hot and cold water, vanity, and waste connections routed through the back of the building. You will require a qualified plumber to connect these services to the property.
Kitchen Designs
We offer a variety of kitchen designs, from L-shape to U-shape, all featuring sleek stone benchtops with 0% silica, a stainless steel sink and chrome fittings. Each kitchen is equipped with both base and overhead cabinetry for maximum storage and style.
