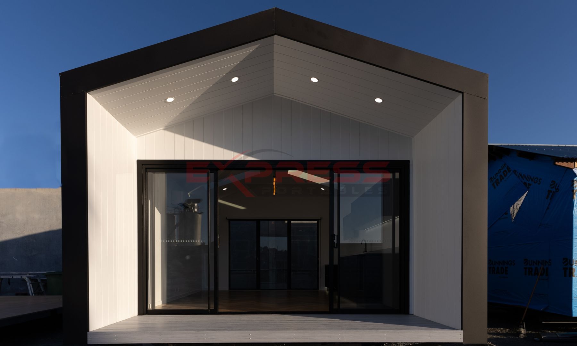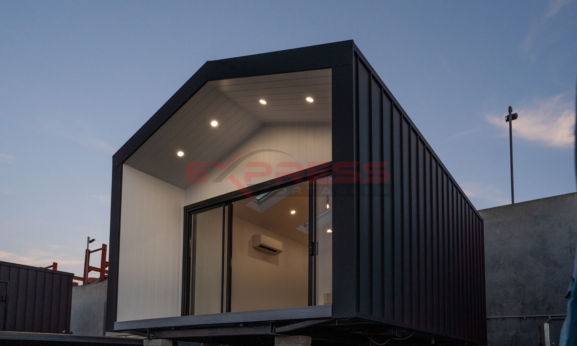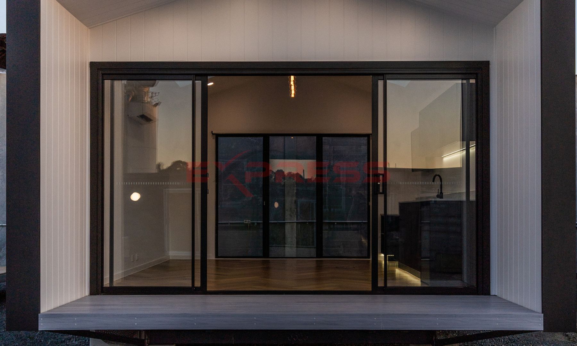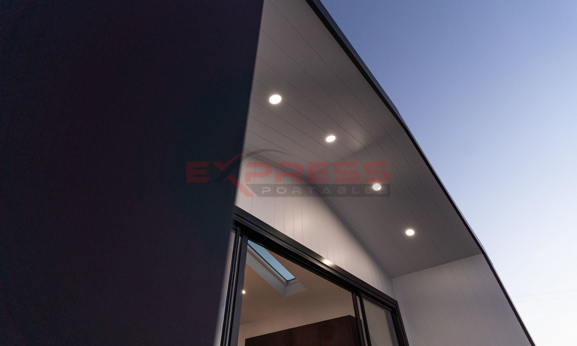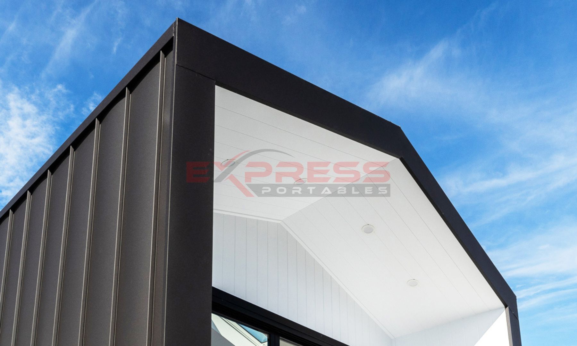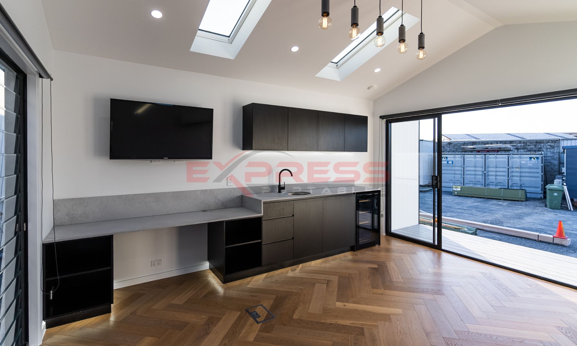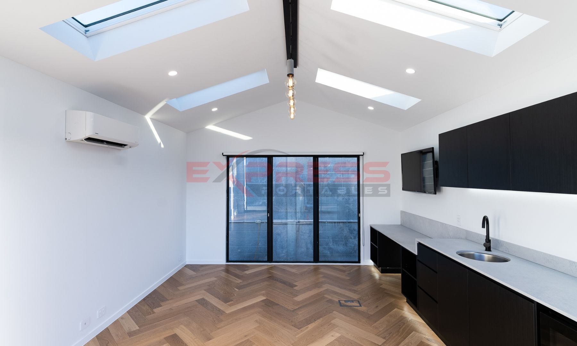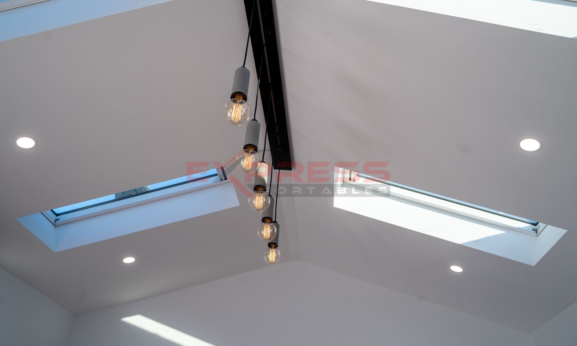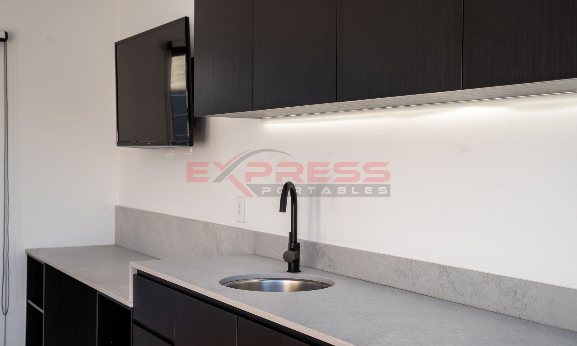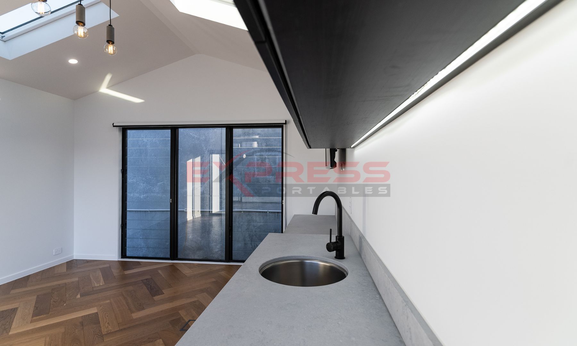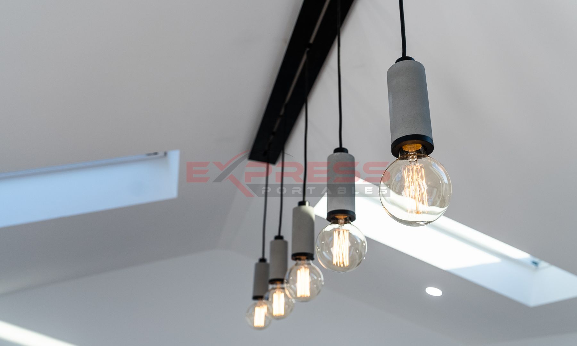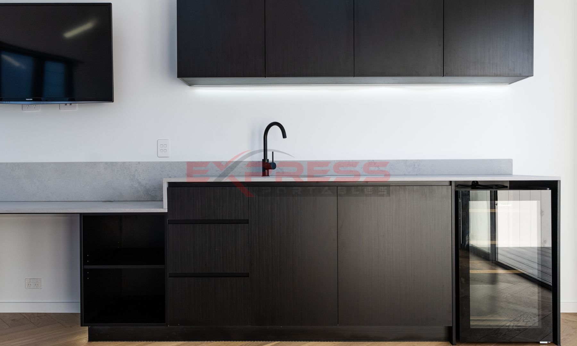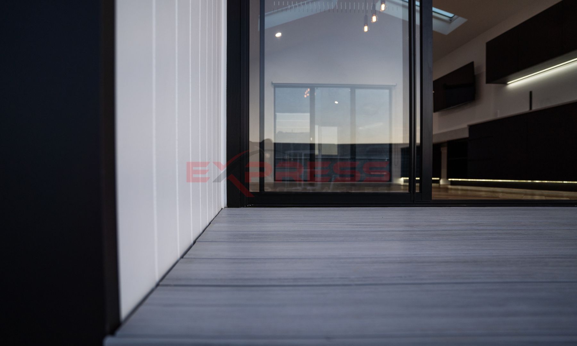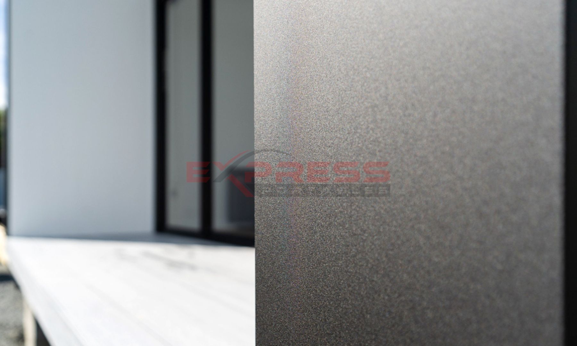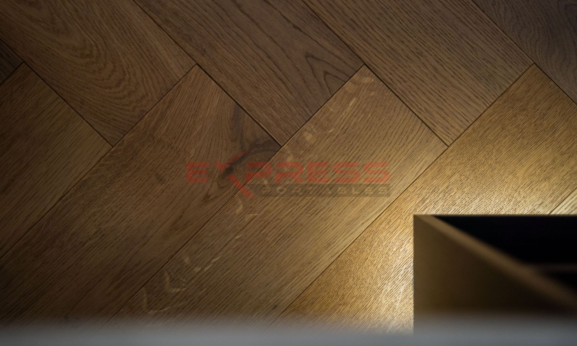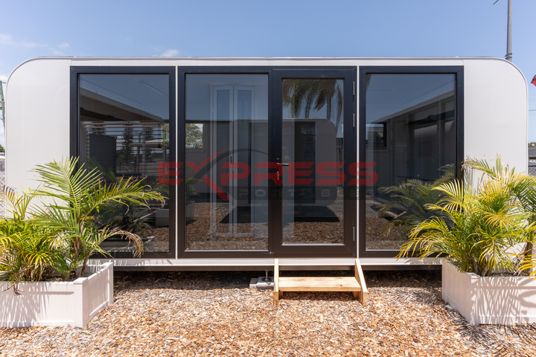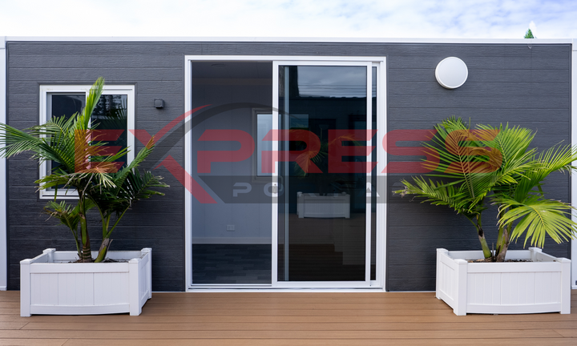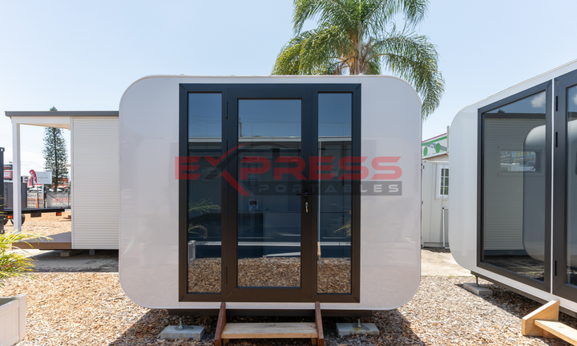 Learn more
Learn more
Couldn't load pickup availability
Description
Description
STRUCTURAL: The structure is built on a robust foundation, featuring a steel chassis and floor joists. The subfloor is made of yellow tongue, treated to resist termites. The 90mm timber framing, also termite treated, forms the walls. The roof is supported by 140mm rafters, similarly treated to protect against termites. This comprehensive structural design ensures durability and longevity.
EXTERIOR: The exterior showcases Monument Matt Nailstrip cladding on both walls and roof, creating a sleek, modern aesthetic. Four skylights with adjustable blinds enhance natural light and interior ambiance. The patio features durable James Hardie VJ cladding, complemented by low-maintenance composite decking. Glass louvres on the rear wall offer both visual appeal and improved ventilation. The underside of the Nailstrip is wrapped in plywood, ensuring clean lines and eliminating oil-canning for a flawless finish.
INTERIOR: Inside, the space showcases Polytec grained cabinetry, complete with provisions for a bar fridge, sink, and soft-close cabinetry for added convenience. The Caesarstone concrete benchtops add a touch of sophistication. Herringbone hardwood flooring with tongue and groove construction (22mm thick) complements the overall design. Roller blinds adorn the sliding door and louvres, allowing for privacy and light control.
ELECTRICAL: The electrical setup includes prewired connections leading back to the switchboard. LED strip lighting is strategically placed throughout the interior, offering energy-efficient illumination. Feature pendant ceiling lights add a stylish focal point, while air conditioning ensures comfort. LED downlights complete the lighting scheme.
Please note: This display building was used for sales purposes only from 2022-24. The photos were taken in 2022 upon completion. To arrange a personal inspection, please contact our sales team.
Dimensions
Dimensions
Overall length including deck 6000mm
Overall width 4350mm
Weight
Weight
6500kg
Ask a question
Ask a question



