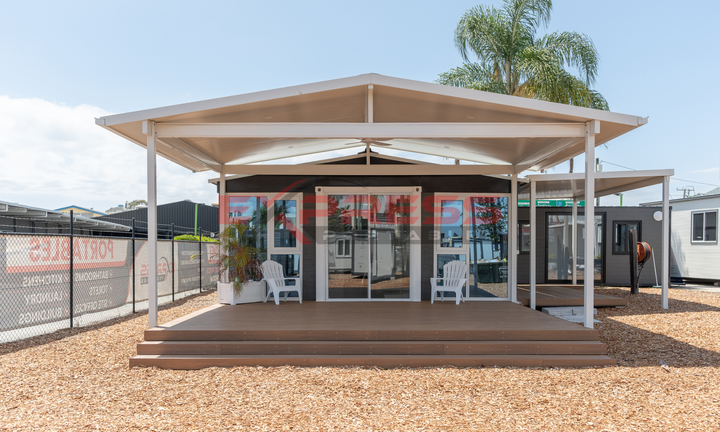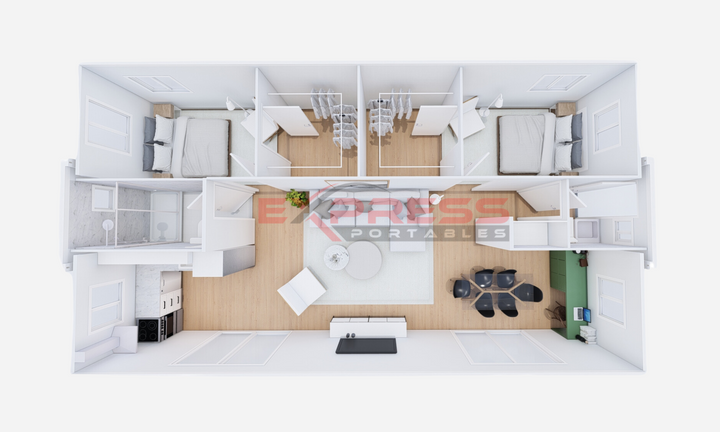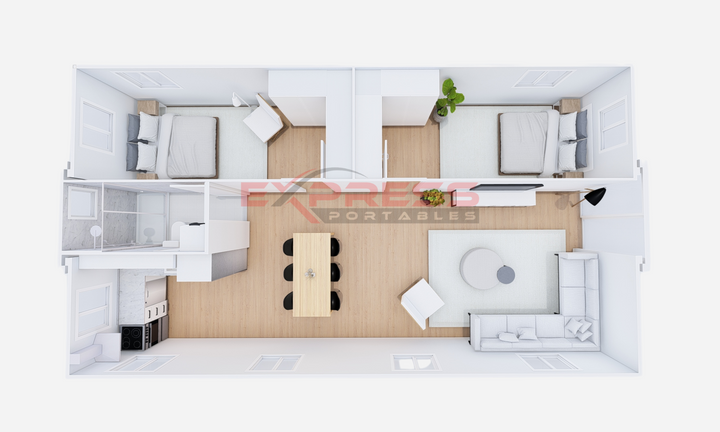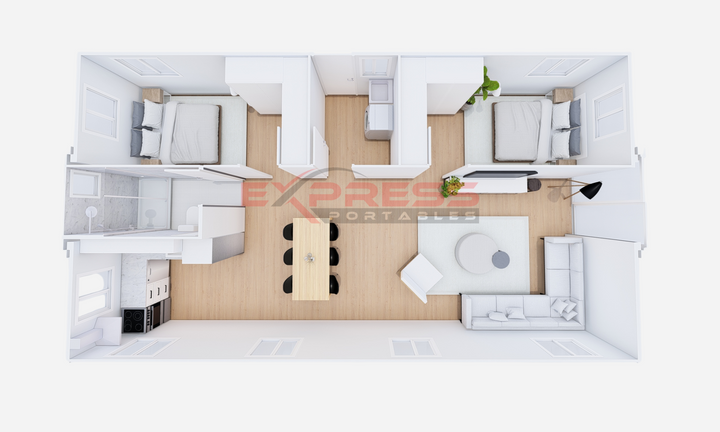Key Features
Internal Ceiling Height
The 2.4 metre ceiling height adheres to the standards set by the National Construction Code in Australia. This height is in line with the code's regulations for habitable spaces, ensuring that our homes meet the requirements for comfortable and safe living environments.
Roof Eaves
The overhanging edges of the roof provide protection from the elements, shielding the exterior walls, doors, and windows from rain and sunlight. By directing water away from the building, the roof eaves prevent moisture and water damage.
Pitched Roof
Whilst the pitched roof helps with water drainage, the slope design also regulates temperature within the home, enhancing energy efficiency.
Flooring
The internal flooring consists of an 18mm sub-floor with a 2mm PVC top layer. Combining the strength of the sub-floor with the practicality of the PVC top layer, providing the perfect balance between resilience and comfort.
Spacious Interior
Skirting Line
The skirting lines around both the top and bottom of the walls consist of PVC angle lines with concealed nails. Notably, there are no visible nails on the external surface, enhancing the overall aesthetic appeal with a seamless and tidy finish












