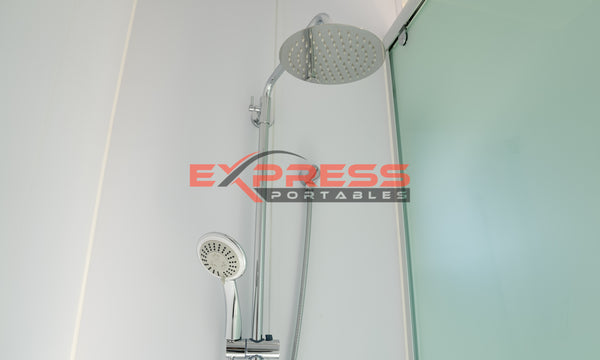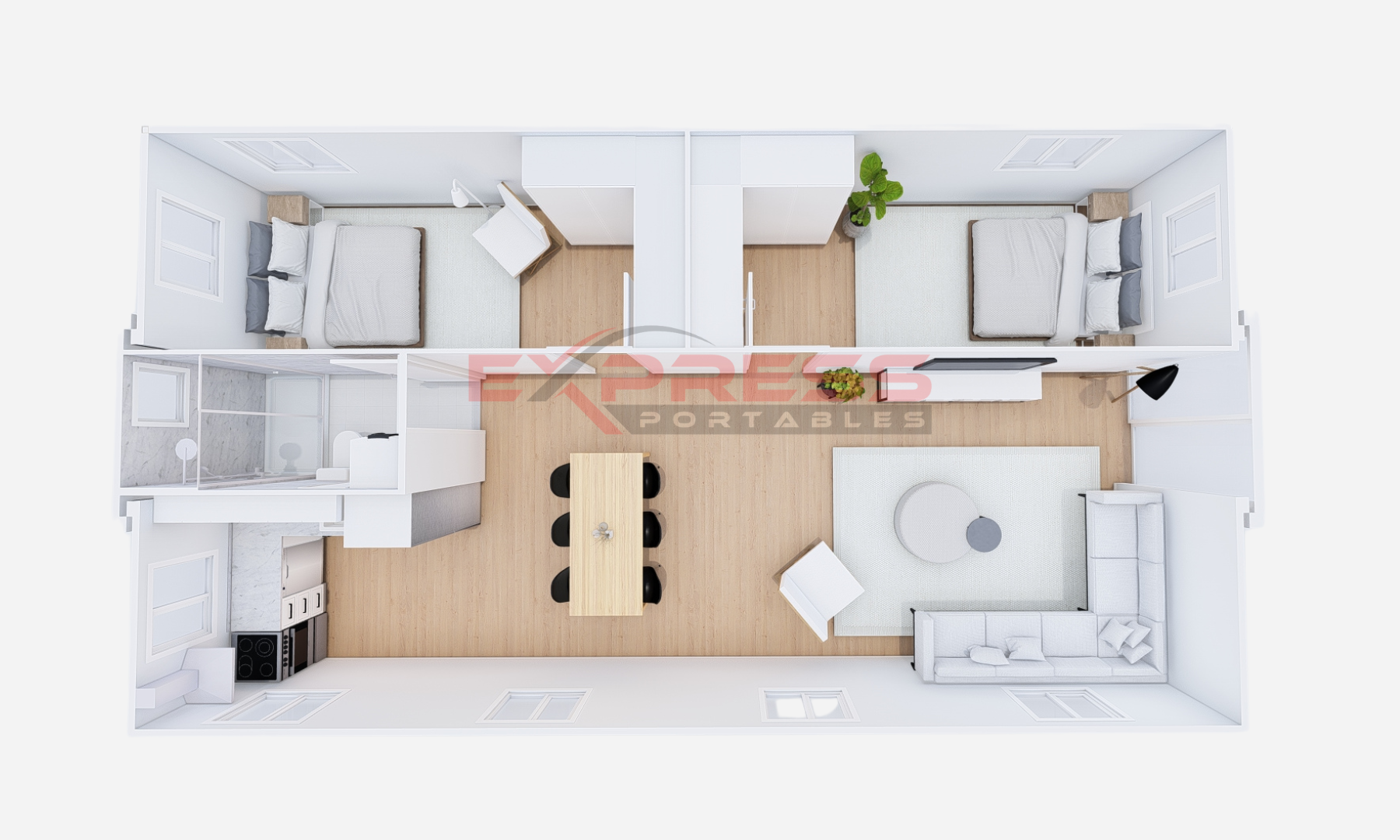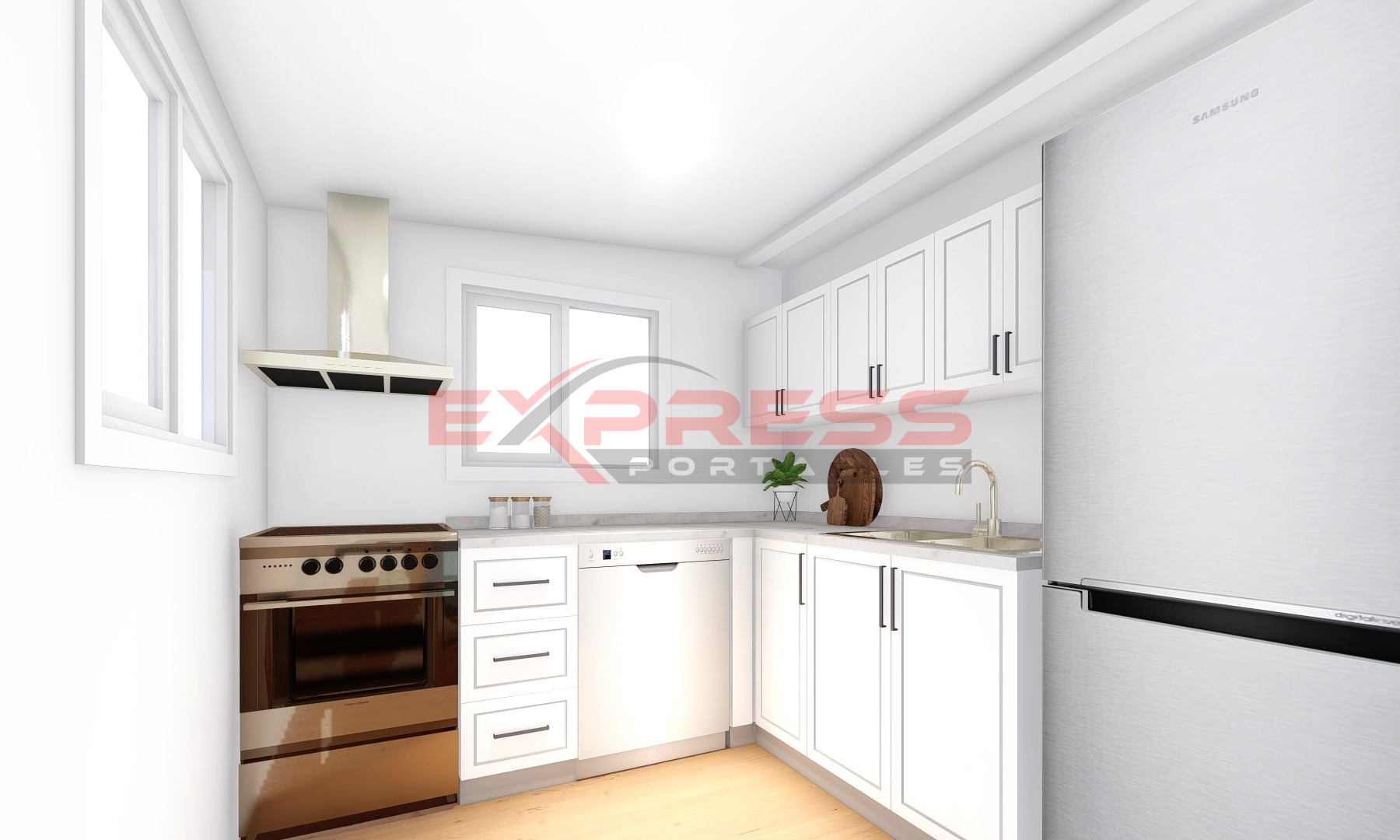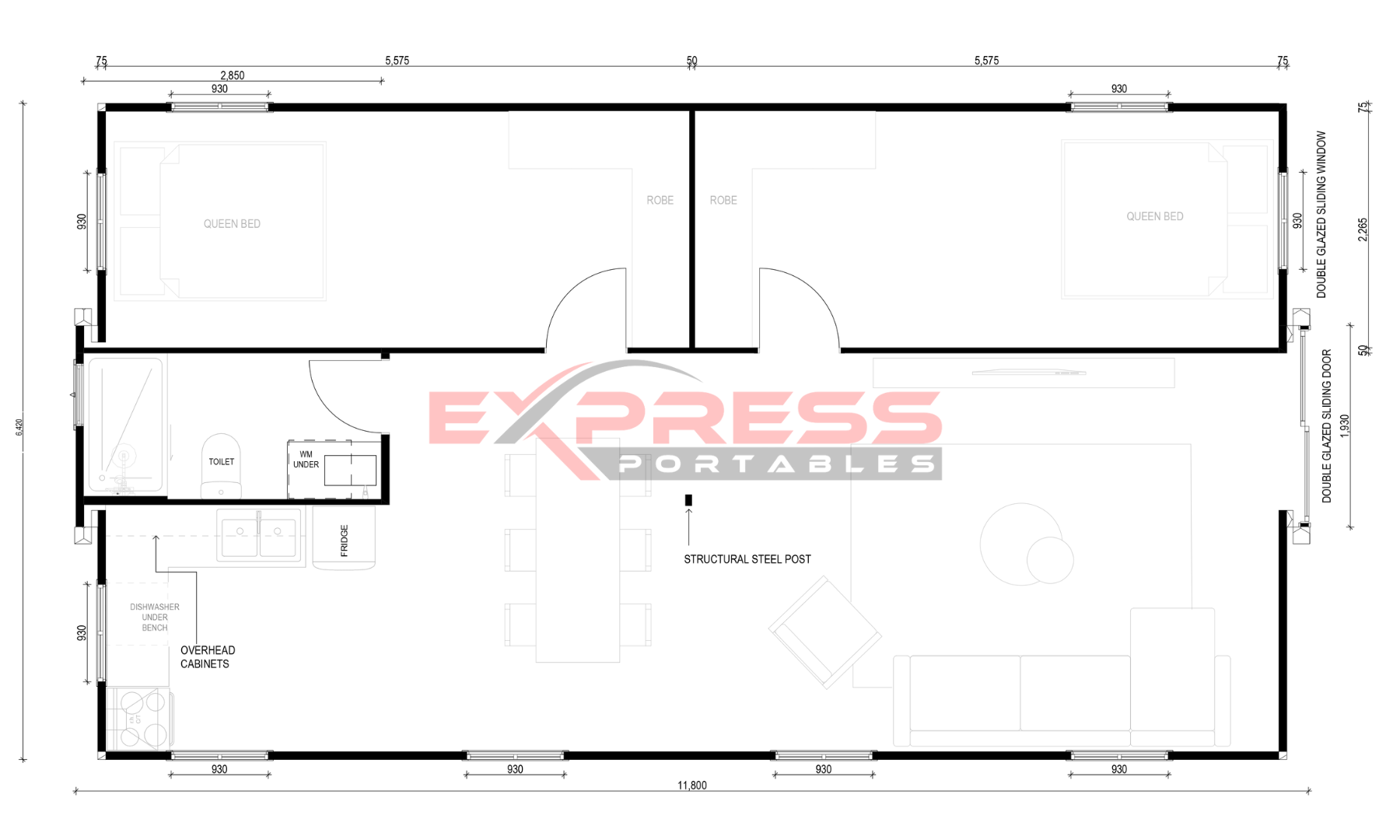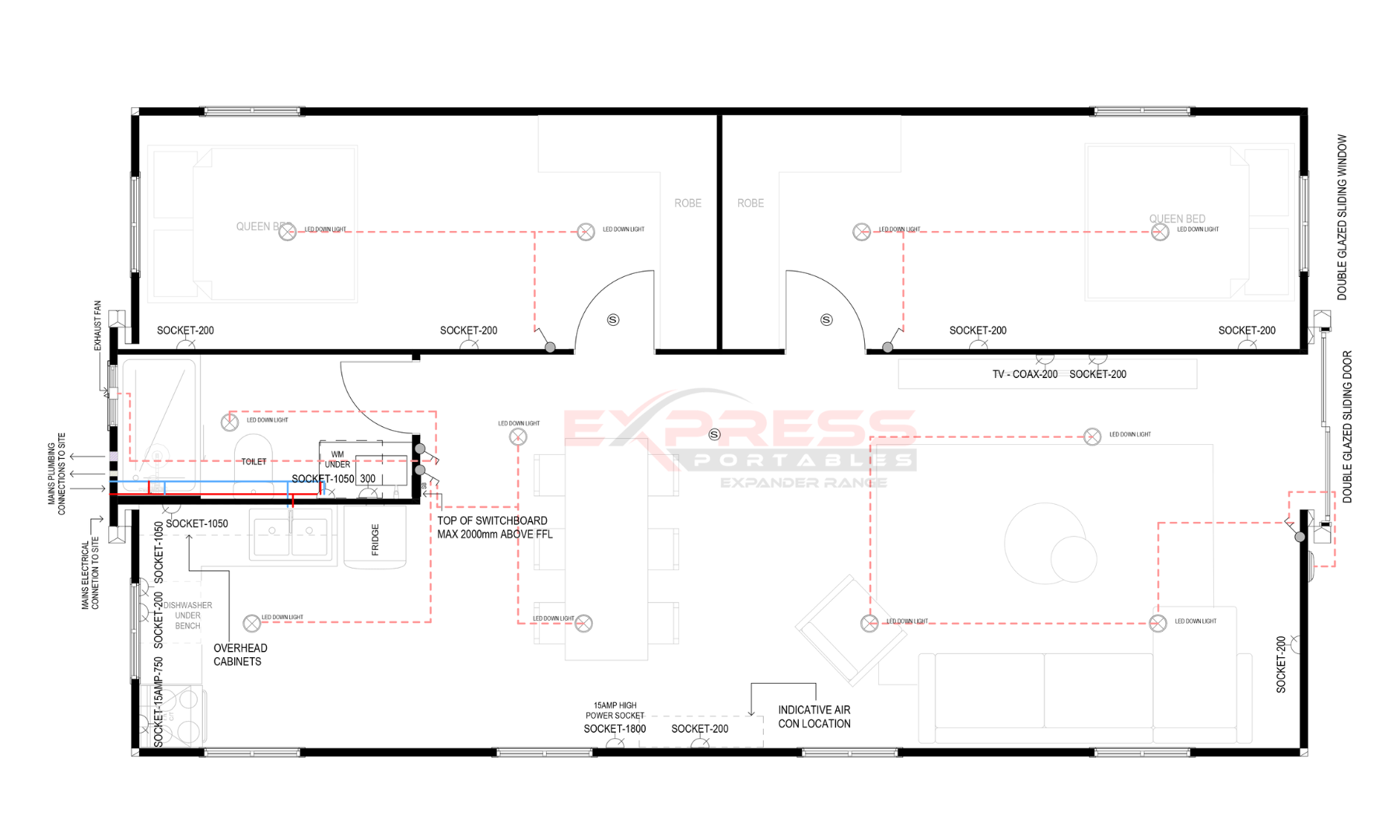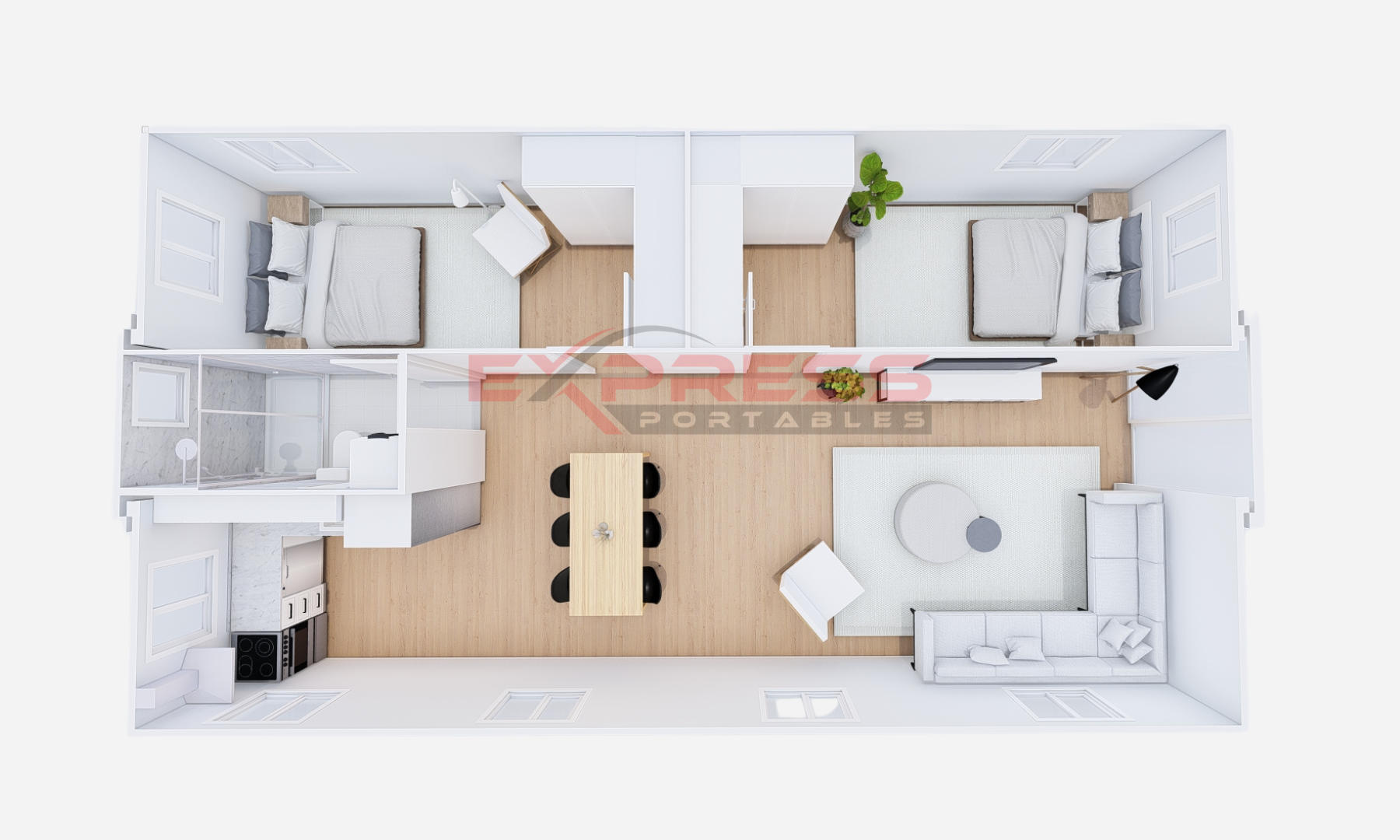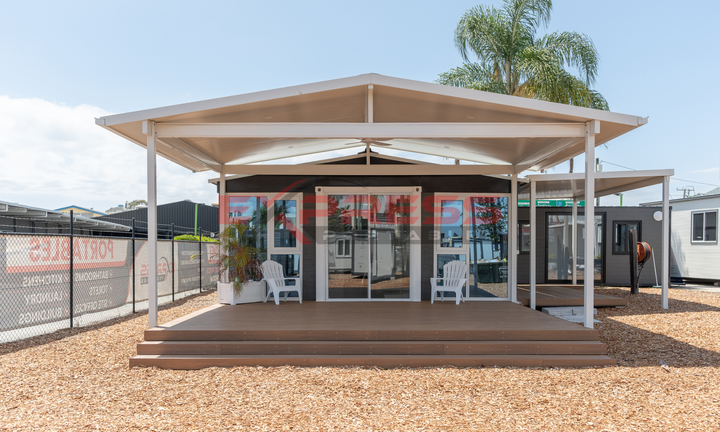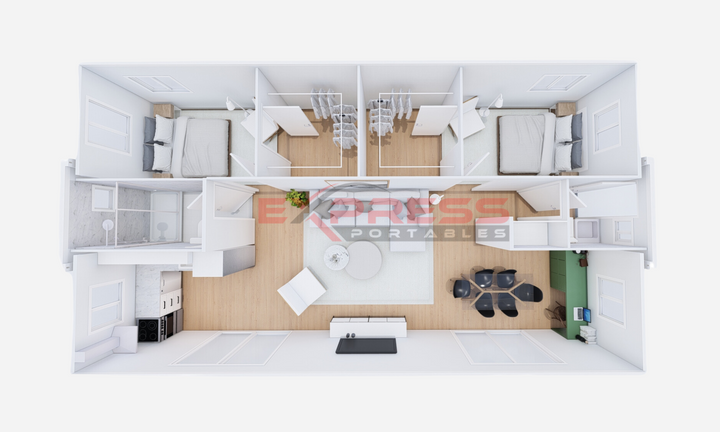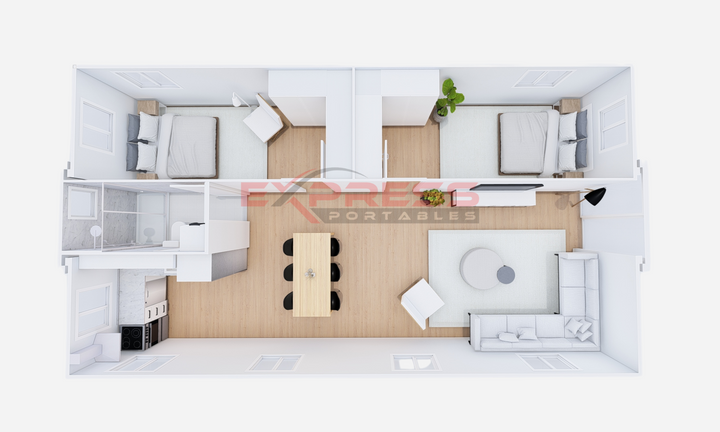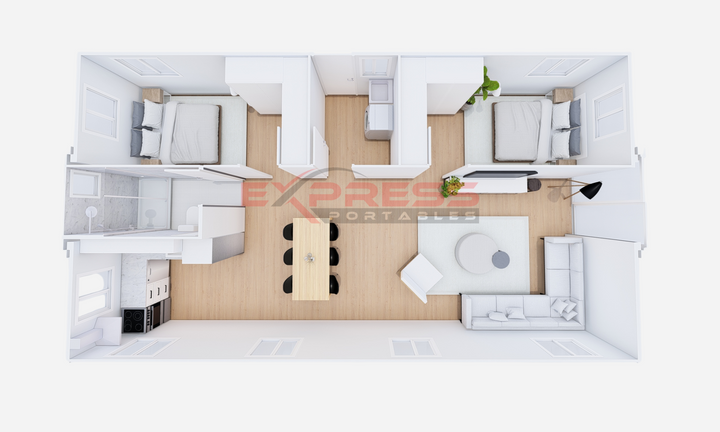Key Features
Pitched Roof
The Superior range features a 10-degree pitched roof that improves water drainage, prevents leaks, and adds a modern look to your home. The pitched roof options allow for a 2.4m internal ceiling. The gable roof comes flat-packed inside the building and must be assembled and installed by the customer or a qualified tradesperson.
Non-migratory Cable
The building comes pre-wired and uses non-migratory sheathing ensuring reliable performance and longevity. The purple sheathing prevents the chemical reaction that would typically cause a standard white cable to deteriorate when in contact with various types of insulated panels. All our electrical parts are registered with the Electrical Equipment Safety Scheme (EESS).
Roof Eaves
The roof eaves of the building feature a 175mm overhang, providing additional protection against rain. It also offers improved insulation by allowing rainwater to run off more efficiently, preventing moisture build-up around the structure. Guttering can be installed.
Equipped Bathroom
A fully equipped bathroom designed for convenience and style, featuring a toilet, shower, mirror, cabinetry, and a sleek vanity. Optional washing machine space.
Bathroom Pre-plumbed
The bathroom is pre-plumbed; however, additional plumbing might be necessary depending on the building. The building must be elevated at least 500mm off the ground.
Our Features
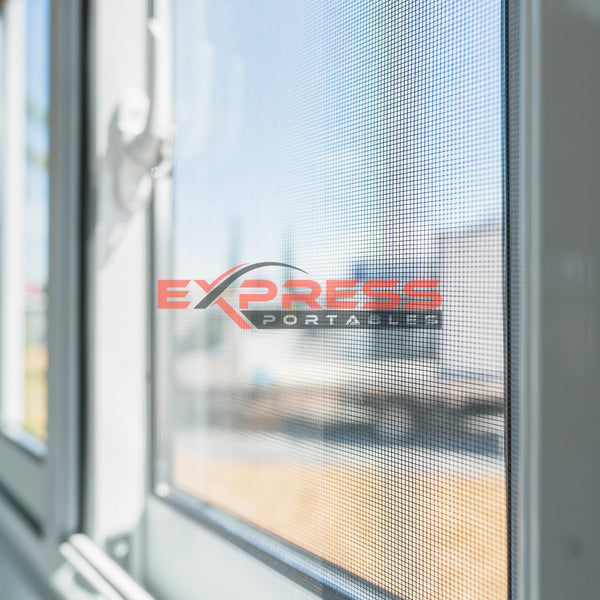
Sliding Windows With Flyscreens
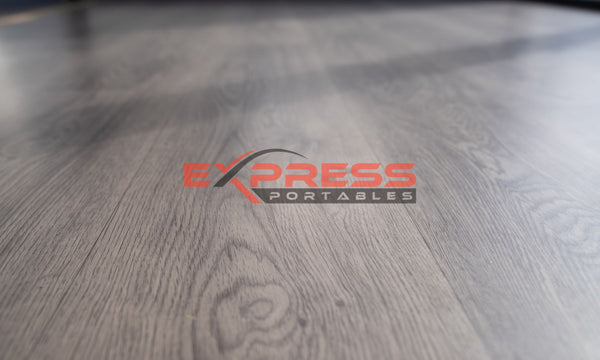
Vinyl Timber Look Flooring
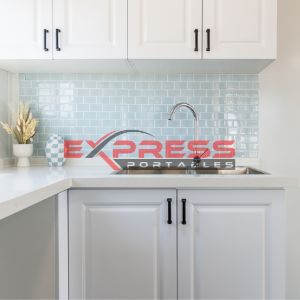
Stone Bench Top
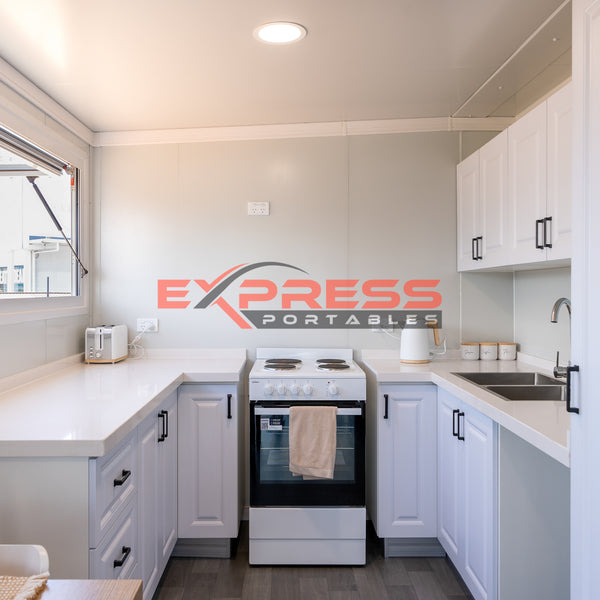
Under Bench Cabinets
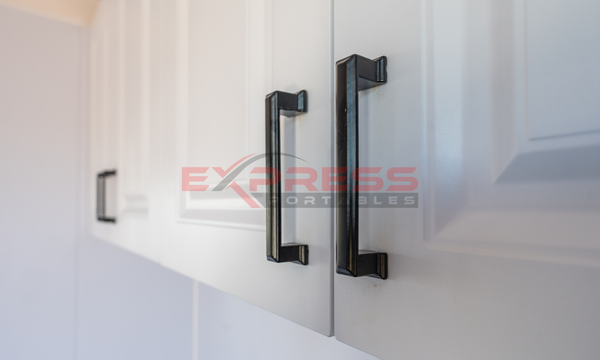
Overhead Cabinets
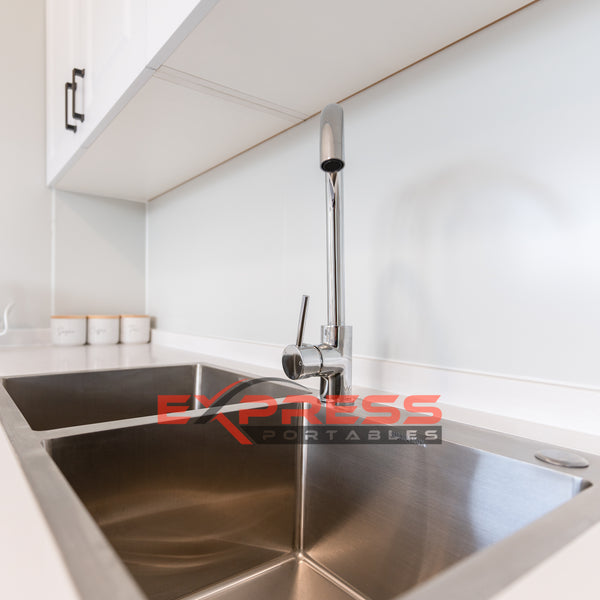
Sink and Mixer
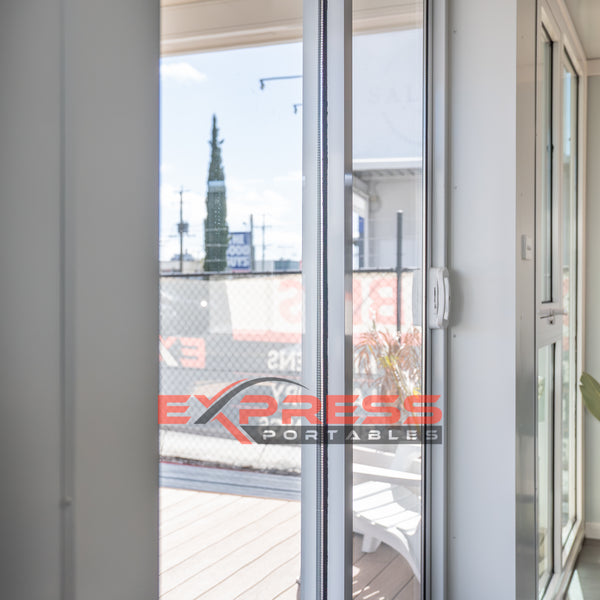
Glass sliding door
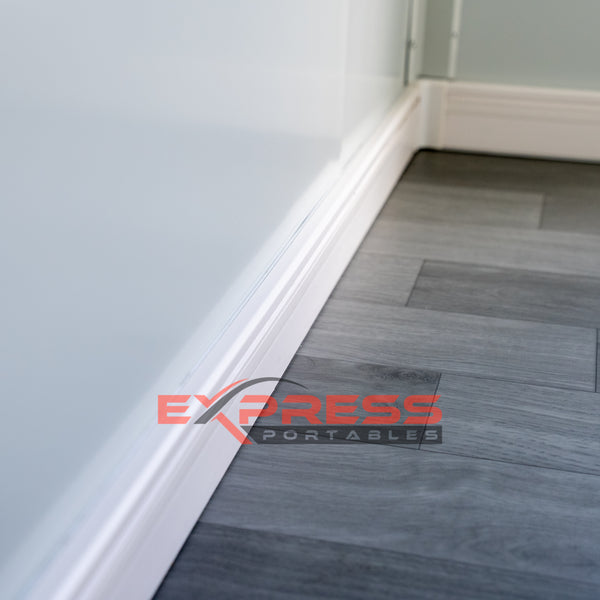
Cornice And Skirting
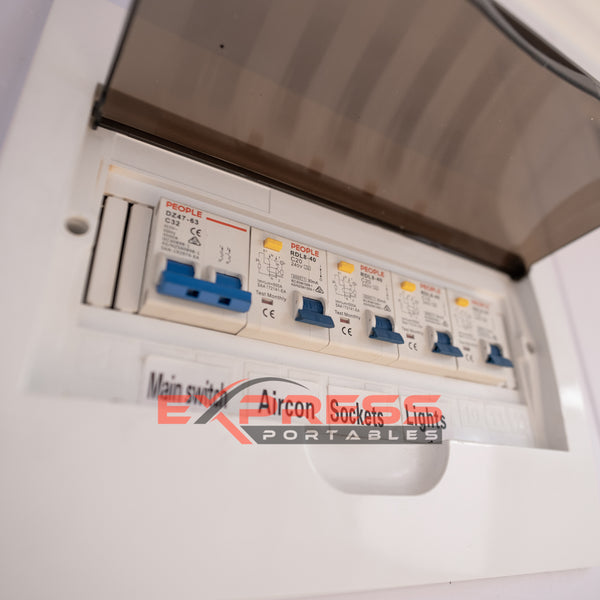
Switchboard
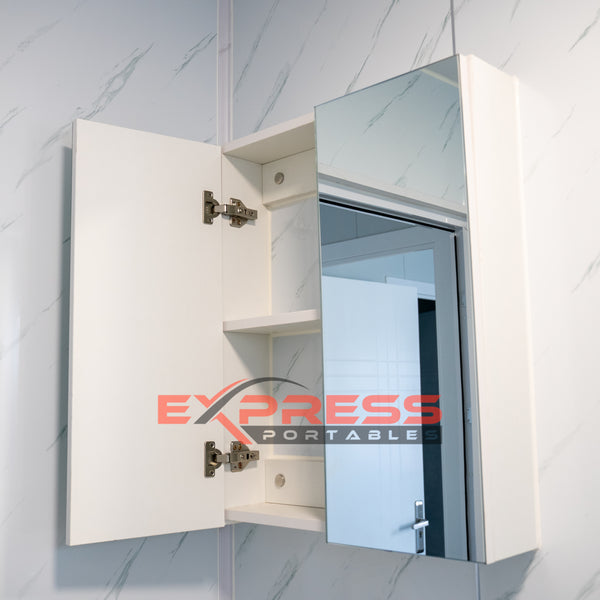
Shaving Cabinet
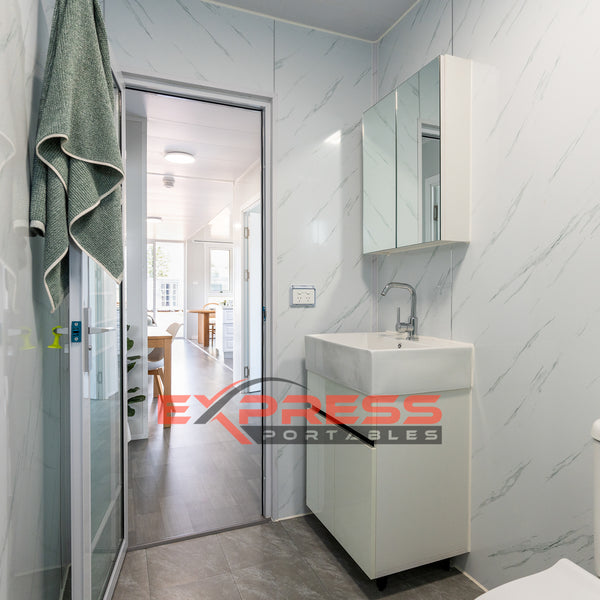
Bathroom Vanity
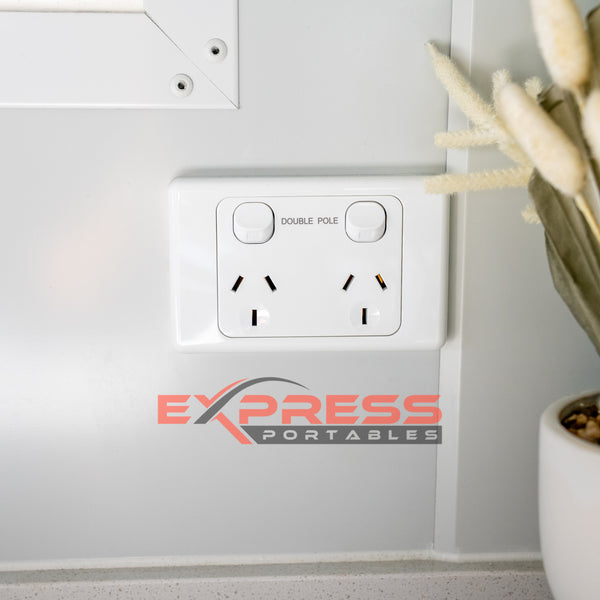
PowerPoints
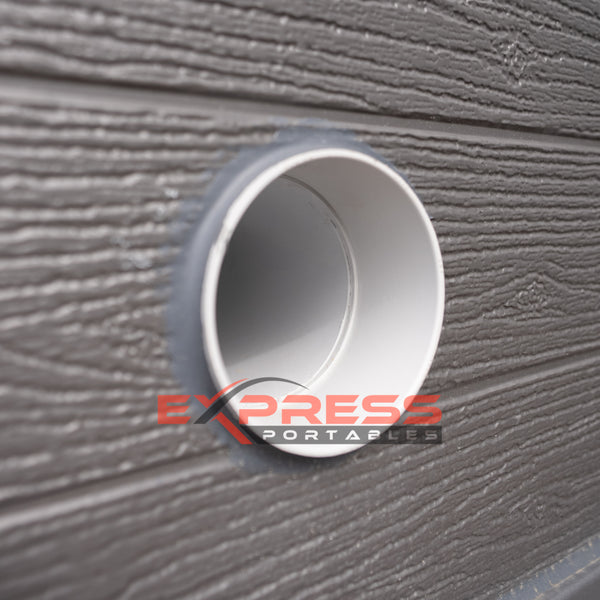
Plumbing Connections
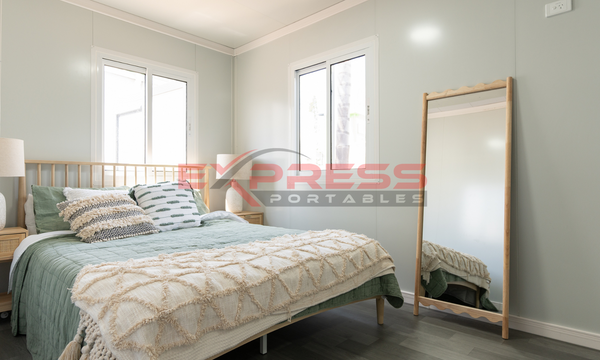
Lockable Bedroom Doors
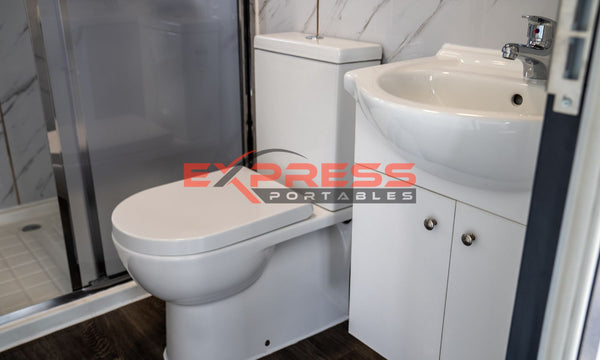
Toilet
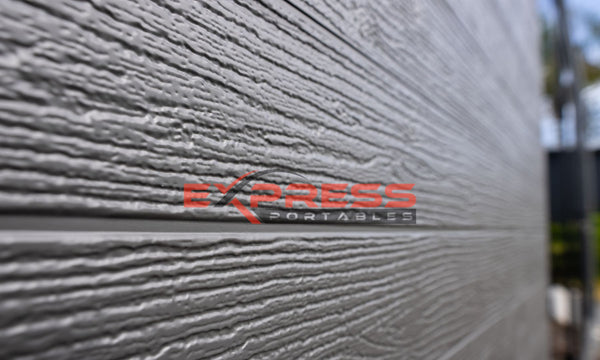
Exterior Cladding
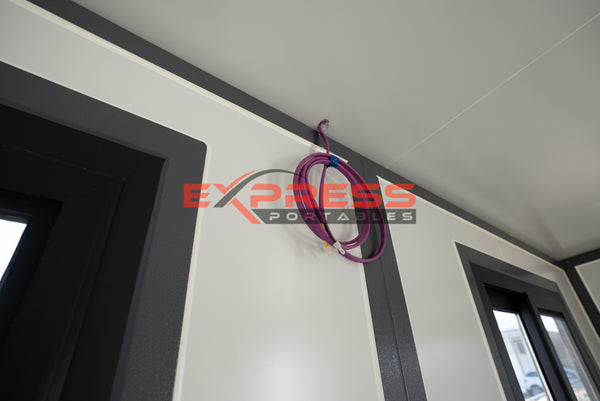
Prewired Mains Power
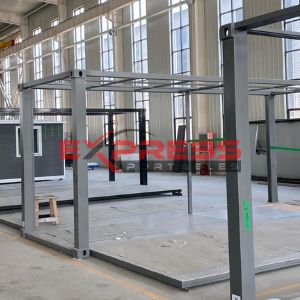
Galvanised Steel Frame
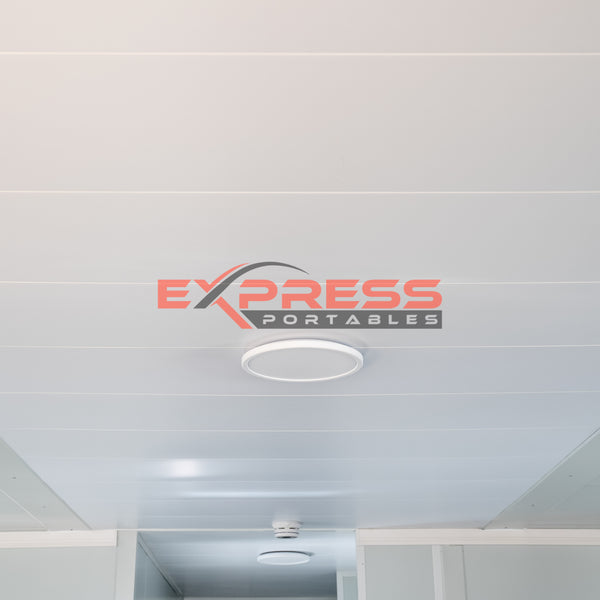
LED Downlights
